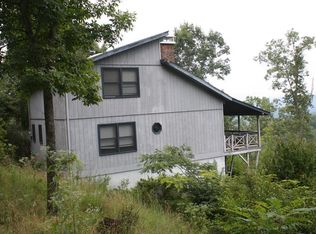Mountain top paradise with views that captivate the heart. From long range view to close up mountain view, this one has it all. Look out over the Great Smoky Mountains in your beautiful 3 bedroom 2 bath spacious home with hardwood flooring through out. Good access up a quite country road, leads to your private mountain top retreat. This is a must see.
This property is off market, which means it's not currently listed for sale or rent on Zillow. This may be different from what's available on other websites or public sources.

