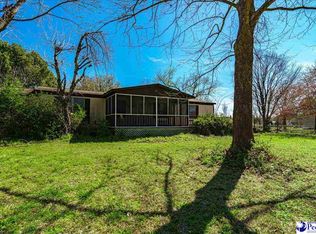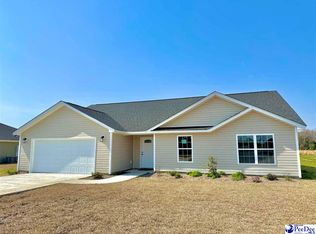Sold for $305,000
$305,000
813 Brickhouse Rd, Florence, SC 29506
3beds
1,664sqft
Single Family Residence
Built in 2022
0.49 Acres Lot
$305,700 Zestimate®
$183/sqft
$1,845 Estimated rent
Home value
$305,700
$266,000 - $348,000
$1,845/mo
Zestimate® history
Loading...
Owner options
Explore your selling options
What's special
SWEET SUMMERTIME, HEATED & COOLED POOL WITH SCREENED LANAI! Come on out to the country to enjoy this move in ready home! 3 bedrooms, 2 full baths that include a wonderful owner en suite with dual vanities, stunning shower and not one but two walk-in closets! Soaring ceilings give the living space a grand feel. Outside you will find the enclosed saltwater pool with screened lanai, the luxury of this pool is year-round with not only heated but cooled water! There are TWO outdoor storage buildings that will stay the larger being 12 x 24 with epoxy floors and a window unit air conditioner. Call your agent today for a private showing!
Zillow last checked: 8 hours ago
Listing updated: July 07, 2025 at 09:01am
Listed by:
Jennifer Marshall 843-858-4989,
Keller Williams Palmetto
Bought with:
SALE NON-MEMBER
Non Member Sale (201)
Source: Pee Dee Realtor Association,MLS#: 20252060
Facts & features
Interior
Bedrooms & bathrooms
- Bedrooms: 3
- Bathrooms: 2
- Full bathrooms: 2
Heating
- Central
Cooling
- Central Air
Appliances
- Included: Disposal, Dishwasher, Exhaust Fan, Microwave, Range, Refrigerator, Oven
- Laundry: Wash/Dry Cnctn.
Features
- Entrance Foyer, Ceiling Fan(s), Cathedral Ceiling(s), Shower, Attic, Walk-In Closet(s), Vaulted Ceiling(s)
- Flooring: Vinyl
- Windows: Insulated Windows, Blinds
- Attic: Pull Down Stairs
- Has fireplace: Yes
- Fireplace features: Gas Log, Living Room
Interior area
- Total structure area: 1,664
- Total interior livable area: 1,664 sqft
Property
Parking
- Total spaces: 2
- Parking features: Attached
- Attached garage spaces: 2
Features
- Patio & porch: Screened, Patio
- Exterior features: Storage
- Has private pool: Yes
- Pool features: Salt Water
Lot
- Size: 0.49 Acres
Details
- Additional structures: Workshop
- Parcel number: 0033701114
Construction
Type & style
- Home type: SingleFamily
- Architectural style: Traditional
- Property subtype: Single Family Residence
Materials
- Vinyl Siding
- Foundation: Slab
- Roof: Shingle
Condition
- Year built: 2022
Utilities & green energy
- Sewer: Septic Tank
- Water: Well
Community & neighborhood
Location
- Region: Florence
- Subdivision: County
Price history
| Date | Event | Price |
|---|---|---|
| 6/25/2025 | Sold | $305,000-3.2%$183/sqft |
Source: | ||
| 6/2/2025 | Listed for sale | $315,000+1.6%$189/sqft |
Source: | ||
| 5/27/2025 | Listing removed | $310,000$186/sqft |
Source: | ||
| 4/28/2025 | Price change | $310,000-1.6%$186/sqft |
Source: | ||
| 2/2/2025 | Price change | $315,000-3.1%$189/sqft |
Source: | ||
Public tax history
| Year | Property taxes | Tax assessment |
|---|---|---|
| 2025 | $5,479 +349% | $256,287 |
| 2024 | $1,220 +0% | $256,287 +0.2% |
| 2023 | $1,220 | $255,704 +2224.6% |
Find assessor info on the county website
Neighborhood: 29506
Nearby schools
GreatSchools rating
- 7/10Wallace Gregg Elementary SchoolGrades: K-5Distance: 3.4 mi
- 3/10Williams Middle SchoolGrades: 6-8Distance: 10 mi
- 6/10Wilson High SchoolGrades: 9-12Distance: 8.1 mi
Schools provided by the listing agent
- Elementary: Wallace Gregg
- Middle: Williams
- High: Wilson
Source: Pee Dee Realtor Association. This data may not be complete. We recommend contacting the local school district to confirm school assignments for this home.
Get pre-qualified for a loan
At Zillow Home Loans, we can pre-qualify you in as little as 5 minutes with no impact to your credit score.An equal housing lender. NMLS #10287.
Sell with ease on Zillow
Get a Zillow Showcase℠ listing at no additional cost and you could sell for —faster.
$305,700
2% more+$6,114
With Zillow Showcase(estimated)$311,814

