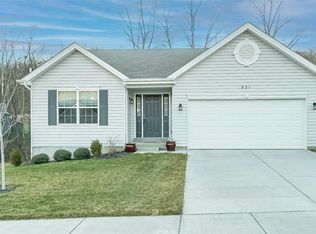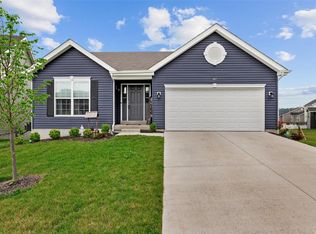Closed
Listing Provided by:
Jason Grote 314-565-0710,
RE/MAX Results
Bought with: EXP Realty, LLC
Price Unknown
813 Boulder Crest Ct, Eureka, MO 63025
4beds
2,628sqft
Single Family Residence
Built in 2021
7,840.8 Square Feet Lot
$440,000 Zestimate®
$--/sqft
$2,761 Estimated rent
Home value
$440,000
$392,000 - $497,000
$2,761/mo
Zestimate® history
Loading...
Owner options
Explore your selling options
What's special
Just listed! Exceptional opportunity to have a 4 year young walkout ranch with 4BR & 3BA and 2,628 SQFT backing to woods and sunset views! Enjoy vaulted ceilings, & beautiful laminate flooring in main living area and basement. The open kitchen with custom 42" kitchen cabinetry featuring a peninsula with breakfast bar with seating & an upgraded double gas convection oven. The master suite highlights a large window with wooded views, walk-in closet w/private bath, walk-in shower & vanity w/double sinks. 2 more beds at front of home & full bath on main level. Extras include main floor laundry, reverse osmosis water system, water softener, composite deck with stairs to yard, fully fenced back yard, and large patio just to start. The WOW factor is the finished 900 sqft lower level with a large recreation room with fireplace, sink for a bar finish, bedroom, full bath, additional work space, storage, & Fiber internet! Rockwood schools and Jefferson Co. Taxes @ Windswept Farms!
Zillow last checked: 8 hours ago
Listing updated: May 30, 2025 at 11:47am
Listing Provided by:
Jason Grote 314-565-0710,
RE/MAX Results
Bought with:
Kelly A Bennett, 1999127732
EXP Realty, LLC
Source: MARIS,MLS#: 25004326 Originating MLS: St. Louis Association of REALTORS
Originating MLS: St. Louis Association of REALTORS
Facts & features
Interior
Bedrooms & bathrooms
- Bedrooms: 4
- Bathrooms: 3
- Full bathrooms: 3
- Main level bathrooms: 2
- Main level bedrooms: 3
Heating
- Forced Air, Natural Gas
Cooling
- Ceiling Fan(s), Gas, Central Air
Appliances
- Included: Gas Water Heater, Water Softener Rented
Features
- Breakfast Bar, Pantry, High Speed Internet, Shower, Dining/Living Room Combo, Open Floorplan, Vaulted Ceiling(s)
- Doors: Panel Door(s), Sliding Doors
- Windows: Low Emissivity Windows, Tilt-In Windows
- Basement: Full,Partially Finished,Sleeping Area,Walk-Out Access
- Number of fireplaces: 1
- Fireplace features: Electric, Insert, Basement
Interior area
- Total structure area: 2,628
- Total interior livable area: 2,628 sqft
- Finished area above ground: 1,359
- Finished area below ground: 1,269
Property
Parking
- Total spaces: 2
- Parking features: Attached, Garage
- Attached garage spaces: 2
Features
- Levels: One
- Patio & porch: Deck, Composite, Patio
Lot
- Size: 7,840 sqft
- Features: Adjoins Common Ground, Adjoins Wooded Area
Details
- Parcel number: 046.013.00002003.18
- Special conditions: Standard
Construction
Type & style
- Home type: SingleFamily
- Architectural style: Traditional,Ranch
- Property subtype: Single Family Residence
Condition
- Year built: 2021
Details
- Builder name: Mcbride Homes
- Warranty included: Yes
Utilities & green energy
- Sewer: Public Sewer
- Water: Public
- Utilities for property: Electricity Available
Community & neighborhood
Location
- Region: Eureka
- Subdivision: Winswept Farms Two
HOA & financial
HOA
- HOA fee: $387 annually
- Services included: Other
Other
Other facts
- Listing terms: Cash,Conventional,FHA,USDA Loan,VA Loan
- Ownership: Private
- Road surface type: Concrete
Price history
| Date | Event | Price |
|---|---|---|
| 5/30/2025 | Sold | -- |
Source: | ||
| 4/19/2025 | Pending sale | $425,000$162/sqft |
Source: | ||
| 4/16/2025 | Listed for sale | $425,000$162/sqft |
Source: | ||
Public tax history
| Year | Property taxes | Tax assessment |
|---|---|---|
| 2024 | $4,212 -0.1% | $54,800 |
| 2023 | $4,214 +2.6% | $54,800 +9.6% |
| 2022 | $4,105 +165.7% | $50,000 +327.4% |
Find assessor info on the county website
Neighborhood: 63025
Nearby schools
GreatSchools rating
- 8/10Geggie Elementary SchoolGrades: K-5Distance: 2 mi
- 7/10LaSalle Springs Middle SchoolGrades: 6-8Distance: 5.8 mi
- 8/10Eureka Sr. High SchoolGrades: 9-12Distance: 3.3 mi
Schools provided by the listing agent
- Elementary: Geggie Elem.
- Middle: Lasalle Springs Middle
- High: Eureka Sr. High
Source: MARIS. This data may not be complete. We recommend contacting the local school district to confirm school assignments for this home.
Get a cash offer in 3 minutes
Find out how much your home could sell for in as little as 3 minutes with a no-obligation cash offer.
Estimated market value
$440,000
Get a cash offer in 3 minutes
Find out how much your home could sell for in as little as 3 minutes with a no-obligation cash offer.
Estimated market value
$440,000

