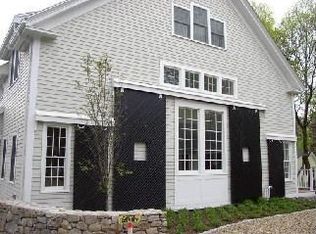Luxury townhouse conveniently located on Boston Post Road with easy access to both Weston and Wayland centers. This three floor townhouse boasts an updated kitchen, first floor master suite, and screened-in porch overlooking beautiful conservation land. Follow the gorgeous floating staircase up to a spacious second floor, featuring a bedroom, full bathroom and open floor plan for office space or family room. Descend to the open lower level walk-out complete with fireplace, play room, additional bedroom, and full bathroom. Private and serene, this home is set on the end of the drive and offers quiet in additional to gorgeous views of conservation land.
This property is off market, which means it's not currently listed for sale or rent on Zillow. This may be different from what's available on other websites or public sources.
