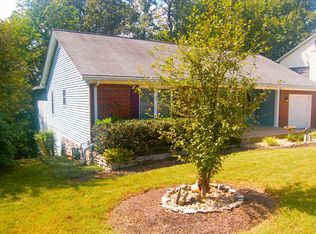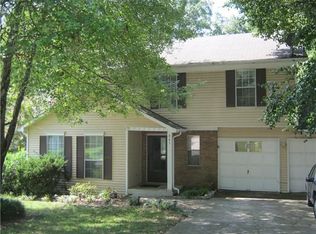Closed
$443,000
813 Bishopsgate Rd, Antioch, TN 37013
4beds
2,129sqft
Single Family Residence, Residential
Built in 1986
8,712 Square Feet Lot
$434,300 Zestimate®
$208/sqft
$2,392 Estimated rent
Home value
$434,300
$413,000 - $456,000
$2,392/mo
Zestimate® history
Loading...
Owner options
Explore your selling options
What's special
Impeccable cottage style home with many updates including solid wood plank flooring, vaulted ceilings, loft, barn door, custom closet, updated baths, and beautifully landscaped yard. FULL Basement home! This charming 4-bedroom, 4-bathroom single-family home in Antioch, TN is perfect for those seeking a cozy yet stylish living space. With 2157 sq ft of living area, this home offers a blend of modern amenities and classic charm. Ideal anyone looking for a comfortable retreat with character. This property boasts a spacious kitchen, inviting backyard, and ample natural light throughout. Experience the warmth and elegance of this inviting home, where every detail has been thoughtfully designed to create a welcoming atmosphere. Hot Tub and Pergola convey. 1% lender incentive with preferred lender! MOTIVATED SELLER!!
Zillow last checked: 8 hours ago
Listing updated: July 17, 2024 at 05:43pm
Listing Provided by:
Alexus Tallent 615-651-0161,
SimpliHOM
Bought with:
Spencer Gooden, 375325
The Ashton Real Estate Group of RE/MAX Advantage
Source: RealTracs MLS as distributed by MLS GRID,MLS#: 2653992
Facts & features
Interior
Bedrooms & bathrooms
- Bedrooms: 4
- Bathrooms: 4
- Full bathrooms: 3
- 1/2 bathrooms: 1
Bedroom 1
- Features: Full Bath
- Level: Full Bath
- Area: 165 Square Feet
- Dimensions: 15x11
Bedroom 2
- Area: 132 Square Feet
- Dimensions: 12x11
Bedroom 3
- Area: 132 Square Feet
- Dimensions: 12x11
Bedroom 4
- Features: Extra Large Closet
- Level: Extra Large Closet
- Area: 180 Square Feet
- Dimensions: 12x15
Dining room
- Features: Formal
- Level: Formal
- Area: 110 Square Feet
- Dimensions: 11x10
Kitchen
- Features: Eat-in Kitchen
- Level: Eat-in Kitchen
- Area: 180 Square Feet
- Dimensions: 15x12
Living room
- Area: 256 Square Feet
- Dimensions: 16x16
Heating
- Central, Electric
Cooling
- Central Air, Electric
Appliances
- Included: Dishwasher, Microwave, Refrigerator, Gas Oven, Gas Range
Features
- Flooring: Carpet, Laminate
- Basement: Finished
- Has fireplace: No
Interior area
- Total structure area: 2,129
- Total interior livable area: 2,129 sqft
- Finished area above ground: 2,129
Property
Parking
- Total spaces: 2
- Parking features: Garage Faces Front
- Attached garage spaces: 2
Features
- Levels: One
- Stories: 2
Lot
- Size: 8,712 sqft
- Dimensions: 67 x 130
Details
- Parcel number: 149020B06900CO
- Special conditions: Standard
Construction
Type & style
- Home type: SingleFamily
- Property subtype: Single Family Residence, Residential
Materials
- Brick, Vinyl Siding
Condition
- New construction: No
- Year built: 1986
Utilities & green energy
- Sewer: Public Sewer
- Water: Public
- Utilities for property: Electricity Available, Water Available
Community & neighborhood
Location
- Region: Antioch
- Subdivision: Piccadilly Square
HOA & financial
HOA
- Has HOA: Yes
- HOA fee: $84 annually
Price history
| Date | Event | Price |
|---|---|---|
| 7/1/2024 | Sold | $443,000+1.9%$208/sqft |
Source: | ||
| 6/2/2024 | Contingent | $434,900$204/sqft |
Source: | ||
| 5/31/2024 | Price change | $434,900-3.2%$204/sqft |
Source: | ||
| 5/20/2024 | Price change | $449,500-1.4%$211/sqft |
Source: | ||
| 5/11/2024 | Listed for sale | $455,900+67.6%$214/sqft |
Source: | ||
Public tax history
| Year | Property taxes | Tax assessment |
|---|---|---|
| 2025 | -- | $110,375 +54.4% |
| 2024 | $2,327 | $71,500 |
| 2023 | $2,327 | $71,500 |
Find assessor info on the county website
Neighborhood: Piccadilly Square
Nearby schools
GreatSchools rating
- 5/10Una Elementary SchoolGrades: PK-5Distance: 1.1 mi
- 4/10Margaret Allen Middle SchoolGrades: 6-8Distance: 5.7 mi
- 3/10Antioch High SchoolGrades: 9-12Distance: 4.1 mi
Schools provided by the listing agent
- Elementary: Una Elementary
- Middle: Margaret Allen Montessori Magnet School
- High: Antioch High School
Source: RealTracs MLS as distributed by MLS GRID. This data may not be complete. We recommend contacting the local school district to confirm school assignments for this home.
Get a cash offer in 3 minutes
Find out how much your home could sell for in as little as 3 minutes with a no-obligation cash offer.
Estimated market value$434,300
Get a cash offer in 3 minutes
Find out how much your home could sell for in as little as 3 minutes with a no-obligation cash offer.
Estimated market value
$434,300

