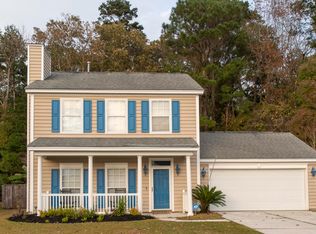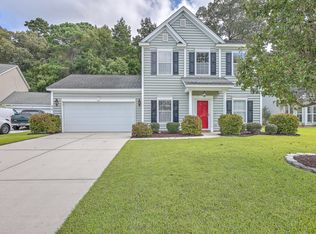This open floor plan is designed for quality time with family and friends. This great 4 bedroom 3 bath home is situated on a cul de sac lot with a screened in porch and patio just waiting for you to enjoy. As you enter the foyer you are immediately impressed with the shining hardwood foyer. The Dining Room is freshly painted and perfect for formal dinners. Continue through the foyer and you have the family room adjacent to the kitchen. The open, airy layout of the kitchen flowing into the spacious family room is designed with entertaining in mind. The kitchen lends itself to conversation with guests relaxing in the family room or sitting at the table in the adjacent eating area. Appliances include built in microwave, this open kitchen is ready to impress. The warm family room is the perfect spot to relax and enjoy company, play a game with the family, watch your favorite show, or curl up with a good book. Down the hall you find the one of the full baths straight ahead, two bedrooms on the right and the Master Suite to the left. The Master Suite has a walk in closet, space to accommodate large furniture, high. The screened porch has a ceiling fan and great views allowing you to have coffee or meals outside many months of the year in this home. Close to Bees Ferry Landing Recreation Center where you can take full advantage of this facility which offers a full gymnasium, class schedule, children's playground, tennis courts, basketball court, dog park, football field and baseball field. Conveniently located to the interstate, area hospitals, shopping and much more!!!
This property is off market, which means it's not currently listed for sale or rent on Zillow. This may be different from what's available on other websites or public sources.

