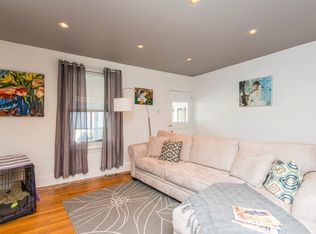Sold for $378,000 on 09/20/24
$378,000
813 Ardmore Ave, Ardmore, PA 19003
5beds
2,092sqft
Single Family Residence
Built in 1902
0.43 Acres Lot
$405,100 Zestimate®
$181/sqft
$3,552 Estimated rent
Home value
$405,100
$365,000 - $454,000
$3,552/mo
Zestimate® history
Loading...
Owner options
Explore your selling options
What's special
Charming twin with 5 bedrooms, 1.5 bath, 1,742 sq ft , and with central air. First Floor, Enter into an enclosed heated sun porch to a Living Room with hardwood floor, to a formal Dining Room to a large kitchen with wood cabinets, new laminate floor. There is also a powder room and a breakfast room on this floor. From the breakfast room, there are sliding doors opening to a large deck. Second Floor, there are two nice size bedrooms and a smaller room which was used as an office , hallway full bathroom and a hallway closet. Third Floor has one bedroom with a closet and another room that can be used as a sitting room/office. Basement is finished and has Bilco doors to the outside. Large shed in the back in good condition. The entire house has been freshly painted. HVAC 2023, newer gutters and newer windows. One car driveway parking. Great location. Close to restaurants and shops in Ardmore. Move in or do some updating to make it your perfect home. Property is sold as is.
Zillow last checked: 8 hours ago
Listing updated: September 20, 2024 at 05:03am
Listed by:
Christie Paine 610-420-2227,
BHHS Fox & Roach-Haverford
Bought with:
Winter Liu, 2446345
Arch Real Estate Group LLC
Source: Bright MLS,MLS#: PADE2070500
Facts & features
Interior
Bedrooms & bathrooms
- Bedrooms: 5
- Bathrooms: 2
- Full bathrooms: 1
- 1/2 bathrooms: 1
- Main level bathrooms: 1
Basement
- Area: 350
Heating
- Forced Air, Natural Gas
Cooling
- Central Air, Natural Gas
Appliances
- Included: Gas Water Heater
- Laundry: Main Level
Features
- Flooring: Wood, Laminate
- Basement: Finished,Sump Pump,Walk-Out Access
- Has fireplace: No
Interior area
- Total structure area: 2,092
- Total interior livable area: 2,092 sqft
- Finished area above ground: 1,742
- Finished area below ground: 350
Property
Parking
- Total spaces: 1
- Parking features: Driveway, On Street
- Uncovered spaces: 1
Accessibility
- Accessibility features: None
Features
- Levels: Two and One Half
- Stories: 2
- Patio & porch: Deck
- Pool features: None
Lot
- Size: 0.43 Acres
- Dimensions: 25.00 x 140.00
Details
- Additional structures: Above Grade, Below Grade
- Parcel number: 22060002500
- Zoning: RESIDENTIAL
- Special conditions: Standard
Construction
Type & style
- Home type: SingleFamily
- Architectural style: Colonial
- Property subtype: Single Family Residence
- Attached to another structure: Yes
Materials
- Brick, Vinyl Siding
- Foundation: Other
Condition
- New construction: No
- Year built: 1902
Utilities & green energy
- Sewer: Public Sewer
- Water: Public
Community & neighborhood
Location
- Region: Ardmore
- Subdivision: Haverford Vil
- Municipality: HAVERFORD TWP
Other
Other facts
- Listing agreement: Exclusive Right To Sell
- Listing terms: Conventional,Cash
- Ownership: Fee Simple
Price history
| Date | Event | Price |
|---|---|---|
| 9/20/2024 | Sold | $378,000-5.5%$181/sqft |
Source: | ||
| 9/12/2024 | Pending sale | $399,900$191/sqft |
Source: | ||
| 8/6/2024 | Contingent | $399,900$191/sqft |
Source: | ||
| 7/13/2024 | Listed for sale | $399,900$191/sqft |
Source: | ||
Public tax history
| Year | Property taxes | Tax assessment |
|---|---|---|
| 2025 | $7,526 +6.2% | $275,560 |
| 2024 | $7,085 +2.9% | $275,560 |
| 2023 | $6,884 +2.4% | $275,560 |
Find assessor info on the county website
Neighborhood: 19003
Nearby schools
GreatSchools rating
- 5/10Chestnutwold El SchoolGrades: K-5Distance: 0.5 mi
- 9/10Haverford Middle SchoolGrades: 6-8Distance: 1.5 mi
- 10/10Haverford Senior High SchoolGrades: 9-12Distance: 1.4 mi
Schools provided by the listing agent
- District: Haverford Township
Source: Bright MLS. This data may not be complete. We recommend contacting the local school district to confirm school assignments for this home.

Get pre-qualified for a loan
At Zillow Home Loans, we can pre-qualify you in as little as 5 minutes with no impact to your credit score.An equal housing lender. NMLS #10287.
Sell for more on Zillow
Get a free Zillow Showcase℠ listing and you could sell for .
$405,100
2% more+ $8,102
With Zillow Showcase(estimated)
$413,202