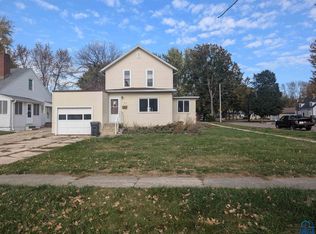2 bedroom + 1 non conforming. 1960 total sq ft (1120 main and 840 basement) Main floor features 2 bedrooms with original hardwood floors. Living and dining room with original builtins. Full bath with updated light fixtures and faucet. Laundry area with storage, includes front load LG washer & dryer. Kitchen with updated light fixtures and cabinet hardware. Cute and cozy sunporch with front deck. Finished basement with 1 large non conforming bedroom, bathroom, office area and large storage/utility room. New carpet 2/22. New furnace 10/20. Fenced in backyard with stamped concrete patio, perfect for entertaining! A 10’ by 8’ vinyl yard shed and off alley parking. For showings or questions call or text (712) 260-1495
This property is off market, which means it's not currently listed for sale or rent on Zillow. This may be different from what's available on other websites or public sources.
