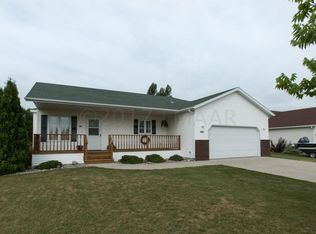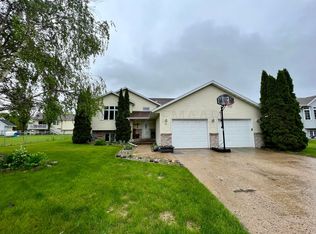Check out this nice 4bed/3bath bi-level with a large deep lot! Bright open kitchen with lots of cabinet space. Large master bedroom with walk-in closet and private bath, large family room in lower level, maintenance free flooring on the deck, insulated 3 stall garage, yard shed included with overhead door, and more. Take a look at this well maintained home! Ask about the $500 City of Barnesville Utility Incentive! Be sure and check out the Virtual Tour to see this nice home!
This property is off market, which means it's not currently listed for sale or rent on Zillow. This may be different from what's available on other websites or public sources.


