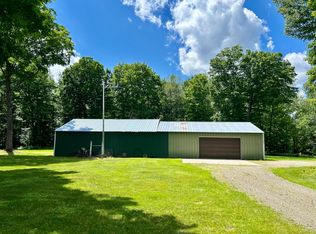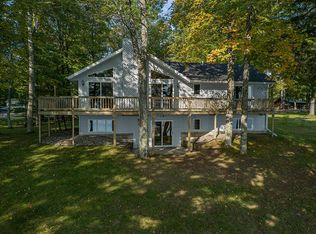Sold for $355,000
$355,000
8129 W Pine Lake Rd, Argonne, WI 54511
2beds
1,680sqft
Single Family Residence
Built in 1996
5.38 Acres Lot
$382,700 Zestimate®
$211/sqft
$1,748 Estimated rent
Home value
$382,700
Estimated sales range
Not available
$1,748/mo
Zestimate® history
Loading...
Owner options
Explore your selling options
What's special
Experience the tranquility of northern living in this custom-built log home nestled on two parcels totaling 5.38 acres, offering breathtaking views of sunrises over Pine Lake. Situated in the heart of the Nicolet National Forest, this serene retreat includes a finished heated garage and invites you to unwind and reconnect with nature. This charming well-maintained 2 BR, 2 BA home boasts rustic elegant cathedral ceilings and an open concept kitchen and living room. The main floor includes a primary bedroom, main floor laundry, and a full bath. Upstairs, an open loft area provides additional living space, accompanied by a spacious second bedroom and a half bath. The lower level offers versatility with ample room for family fun w/an exterior entrance. The finished tongue-and-groove walls add a touch of charm, while a forced air furnace with A/C and wood-burning stove ensure comfort. Plan to hunt, fish, or simply relax at this perfect retreat!
Zillow last checked: 8 hours ago
Listing updated: July 09, 2025 at 04:23pm
Listed by:
KATHY FLANNERY 715-889-0330,
HOMELAND REALTY WI LLC
Bought with:
KENNETH SCHIEFELBEIN, 19355 - 90
RADENTON REALTY LLC
Source: GNMLS,MLS#: 206638
Facts & features
Interior
Bedrooms & bathrooms
- Bedrooms: 2
- Bathrooms: 2
- Full bathrooms: 1
- 1/2 bathrooms: 1
Primary bedroom
- Level: First
- Dimensions: 15x16'6
Bedroom
- Level: Second
- Dimensions: 15x16
Bathroom
- Level: Second
Bathroom
- Level: First
Kitchen
- Level: First
- Dimensions: 12x25
Living room
- Level: First
- Dimensions: 16x15
Loft
- Level: Second
- Dimensions: 18x16
Heating
- Forced Air, Natural Gas
Cooling
- Central Air
Appliances
- Included: Dryer, Electric Oven, Electric Range, Gas Oven, Gas Range, Washer
- Laundry: Main Level
Features
- Cathedral Ceiling(s), High Ceilings, Main Level Primary, Vaulted Ceiling(s)
- Basement: Exterior Entry,Interior Entry,Sump Pump,Unfinished
- Has fireplace: No
- Fireplace features: None
Interior area
- Total structure area: 1,680
- Total interior livable area: 1,680 sqft
- Finished area above ground: 1,680
- Finished area below ground: 0
Property
Parking
- Total spaces: 2
- Parking features: Detached, Garage, Two Car Garage, Driveway
- Garage spaces: 2
- Has uncovered spaces: Yes
Features
- Levels: Two
- Stories: 2
- Patio & porch: Covered, Deck
- Exterior features: Deck, Landscaping, Gravel Driveway
- Has view: Yes
- View description: Water
- Has water view: Yes
- Water view: Water
- Frontage length: 0,0
Lot
- Size: 5.38 Acres
- Features: Buildable, Views, Wooded
Details
- Parcel number: 016005220001 AND 01600537
- Zoning description: Residential
Construction
Type & style
- Home type: SingleFamily
- Architectural style: Two Story
- Property subtype: Single Family Residence
Materials
- Concrete Composite, Frame, Log
- Foundation: Block
Condition
- Year built: 1996
Utilities & green energy
- Sewer: County Septic Maintenance Program - Yes, Conventional Sewer
- Water: Drilled Well
Community & neighborhood
Location
- Region: Argonne
Other
Other facts
- Ownership: Personal Rep
Price history
| Date | Event | Price |
|---|---|---|
| 7/3/2024 | Sold | $355,000-1.4%$211/sqft |
Source: | ||
| 6/19/2024 | Contingent | $360,000$214/sqft |
Source: | ||
| 5/18/2024 | Listed for sale | $360,000$214/sqft |
Source: | ||
| 5/17/2024 | Contingent | $360,000$214/sqft |
Source: | ||
| 5/7/2024 | Listed for sale | $360,000$214/sqft |
Source: | ||
Public tax history
Tax history is unavailable.
Neighborhood: 54511
Nearby schools
GreatSchools rating
- 5/10Crandon Elementary SchoolGrades: PK-5Distance: 7.4 mi
- 2/10Crandon Middle SchoolGrades: 6-8Distance: 7.4 mi
- 2/10Crandon High SchoolGrades: 9-12Distance: 7.4 mi

Get pre-qualified for a loan
At Zillow Home Loans, we can pre-qualify you in as little as 5 minutes with no impact to your credit score.An equal housing lender. NMLS #10287.

