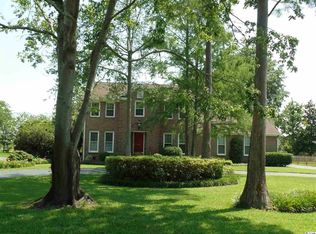This charming low country home sits on a .44 acre lot. This is not a cookie cutter home. You have a spacious eat in kitchen with a pantry, large laundry room, master is on the first floor, 2 spacious bedrooms upstairs with an open balcony, sun room, large deck and private back yard. You are located between Conway and Myrtle Beach, minutes from shopping, dinning, hospital and the beach.
This property is off market, which means it's not currently listed for sale or rent on Zillow. This may be different from what's available on other websites or public sources.
