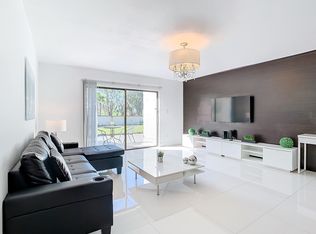Beautiful, Brand-New 4-Bedroom, 4-Bath Home with 3,050 sqft in the Highly Desirable Dr. Phillips Area! Welcome to this stunning, newly built single-family home offering the perfect blend of comfort, style, and functionality. Featuring an open floor plan, the home boasts elegant tile flooring on the first floor and wood-look vinyl plank flooring throughout the second no carpet anywhere! The gourmet-style kitchen is a chef's dream, complete with quartz countertops, stainless steel appliances, and a spacious layout that flows seamlessly into the expansive living and dining areas perfect for entertaining. The home offers two bedroom suites on the first floor, plus an additional guest bedroom and full bathroom. Upstairs, you'll find a generous game and entertainment loft, along with another bedroom and full bath ideal for multi-generational living or hosting guests. The primary suite on the first floor features a large walk-in closet and a luxurious en-suite bathroom with a walk-in shower. The laundry room comes fully equipped with a washer, dryer, utility sink, and ample cabinet storage. Additional highlights include an epoxy-coated two-car garage and a spacious covered back patio overlooking a peaceful preservation area your private retreat for relaxing or entertaining. Located in a quiet, upscale community just minutes from top-rated schools, Restaurant Row, world-class shopping, and all major theme parks. Quick and easy access to I-4 and major roadways. Application fee $55.00 per applicant 18 years or older for management company. Renters Insurance required. Utilities are not included. Pest Control and Lawn care is included. Small Dog may be accepted with non-refundable monthly $50 pet fee, per pet. Zoned for Sand Lake (Elementary), Southwest (Middle School) and Lake Buena Vista (High School).
House for rent
$6,000/mo
8129 Fenton St, Orlando, FL 32836
4beds
3,050sqft
Price is base rent and doesn't include required fees.
Singlefamily
Available now
Cats, small dogs OK
Central air
In unit laundry
2 Attached garage spaces parking
Central
What's special
Epoxy-coated two-car garageQuartz countertopsOpen floor planSpacious covered back patioGourmet-style kitchenElegant tile flooringWood-look vinyl plank flooring
- 48 days
- on Zillow |
- -- |
- -- |
Travel times
Facts & features
Interior
Bedrooms & bathrooms
- Bedrooms: 4
- Bathrooms: 4
- Full bathrooms: 4
Heating
- Central
Cooling
- Central Air
Appliances
- Included: Dishwasher, Dryer, Microwave, Oven, Range, Refrigerator, Stove, Washer
- Laundry: In Unit, Laundry Room
Features
- Individual Climate Control, Solid Surface Counters, Solid Wood Cabinets, Thermostat, Walk In Closet, Walk-In Closet(s)
Interior area
- Total interior livable area: 3,050 sqft
Property
Parking
- Total spaces: 2
- Parking features: Attached, Covered
- Has attached garage: Yes
- Details: Contact manager
Features
- Stories: 2
- Exterior features: Arkview Reserve Homeowner Association, Covered, Heating system: Central, Laundry Room, Lawn Care included in rent, Pest Control included in rent, Rear Porch, Solid Surface Counters, Solid Wood Cabinets, Thermostat, Walk In Closet, Walk-In Closet(s)
Construction
Type & style
- Home type: SingleFamily
- Property subtype: SingleFamily
Condition
- Year built: 2025
Community & HOA
Location
- Region: Orlando
Financial & listing details
- Lease term: 12 Months
Price history
| Date | Event | Price |
|---|---|---|
| 5/1/2025 | Price change | $6,000+20%$2/sqft |
Source: Stellar MLS #O6297108 | ||
| 4/6/2025 | Listed for rent | $5,000$2/sqft |
Source: Stellar MLS #O6297108 | ||
| 7/5/2024 | Listing removed | -- |
Source: | ||
| 5/31/2024 | Price change | $959,990+1.1%$315/sqft |
Source: | ||
| 4/25/2024 | Price change | $949,990$311/sqft |
Source: | ||
![[object Object]](https://photos.zillowstatic.com/fp/6ef3e0d9b6add91d2d6a02f4e1ea3052-p_i.jpg)
