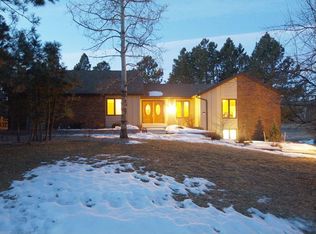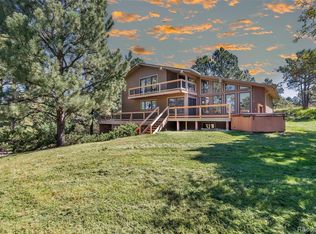PRIVATE PINERY OASIS IN THIS BACK YARD THAT IS EQUIPPED WITH HOT TUB AND COVERED DECK AREA! THIS UPDATED CHARMER HAS AN AMAZING FLOOR PLAN WITH A GORGEOUS KITCHEN!! YOU HAVE TO SEE IT TO BELIEVE IT!! THERE IS AN INVITING FRONT PORCH TO ENJOY THE PINERY WILD LIFE! THE LIVING ROOM IS GENEROUS IN SIZE AND HAS A TON OF NATURAL LIGHT! THE REMODELED KITCHEN IS GRACED WITH CUSTOM SLAB GRANITE, GAS STOVE AND SS APPLIANCES! THE EATING AREA OVERLOOKS PART OF THE BEAUTIFUL YARD W/ EXTRA SEATING ON THE BENCH! THE FAMILY ROOM WILL GRAB YOU WITH CHARACTER AND CHARM! THE UPSTAIRS MASTER HAS A FIREPLACE AND CUTE LOFT AREA AND PRIVATE DECK! YOU CAN ENJOY THE MAIN LEVEL DECK WITH MOUNTAIN VIEWS AND STUNNING SUNSETS... THERE IS A RADON SYSTEM IN PLACE!!
This property is off market, which means it's not currently listed for sale or rent on Zillow. This may be different from what's available on other websites or public sources.

