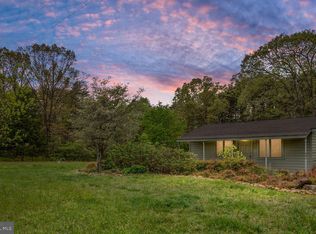Sold for $670,000
$670,000
8128 Shirley Rd, Spotsylvania, VA 22551
4beds
2,667sqft
Single Family Residence
Built in 2002
25 Acres Lot
$678,800 Zestimate®
$251/sqft
$3,099 Estimated rent
Home value
$678,800
$624,000 - $733,000
$3,099/mo
Zestimate® history
Loading...
Owner options
Explore your selling options
What's special
NEW PRICE! Welcome to your own slice of paradise on 25 acres of pristine countryside! This Colonial-style home, with its unfinished walk out level basement, offers not only a blank canvas for your creative vision but also the promise of expanding your living space to suit your needs. The four bedrooms and two and a half baths provide comfort and functionality, while the expansive kitchen beckons culinary adventures with its generous size, 2 refrigerators, large island, and abundant storage. Picture yourself gathering with loved ones in the heart of the home creating memories that will last a lifetime. Outside, the covered front porch offers a welcoming retreat where you can unwind and soak in the breathtaking views of the surrounding landscape. Imagine sipping your morning coffee as you watch the sunrise or enjoying a quiet evening as the sun sets on another beautiful day. The detached four-car garage is a car enthusiast's dream, providing ample space for vehicles, tools, and toys. Additionally, the large metal outbuilding adds versatility to the property, whether you envision it as a workshop, storage facility, or creative studio. With its 25 acres of natural beauty and endless possibilities, this property is more than just a home – it's a lifestyle. This home has never been offered on the market before so don't miss this unique chance to make it yours. Schedule a showing today and let your imagination run wild as you explore all that this remarkable estate has to offer. Pending release.
Zillow last checked: 8 hours ago
Listing updated: September 16, 2025 at 01:49am
Listed by:
Sean Jones 540-360-5166,
Samson Properties
Bought with:
Non Member
Metropolitan Regional Information Systems, Inc.
Source: Bright MLS,MLS#: VASP2022986
Facts & features
Interior
Bedrooms & bathrooms
- Bedrooms: 4
- Bathrooms: 3
- Full bathrooms: 2
- 1/2 bathrooms: 1
- Main level bathrooms: 1
Basement
- Area: 1603
Heating
- Heat Pump, Electric
Cooling
- Heat Pump, Electric
Appliances
- Included: Dishwasher, Dryer, Oven/Range - Electric, Refrigerator, Washer, Water Heater, Electric Water Heater
- Laundry: In Basement, Dryer In Unit, Washer In Unit
Features
- Ceiling Fan(s), Combination Dining/Living, Dining Area, Family Room Off Kitchen, Open Floorplan, Floor Plan - Traditional, Formal/Separate Dining Room, Kitchen - Gourmet, Kitchen Island, Kitchen - Table Space, Dry Wall
- Flooring: Carpet
- Windows: Window Treatments
- Basement: Connecting Stairway,Interior Entry,Exterior Entry,Space For Rooms,Walk-Out Access
- Number of fireplaces: 1
- Fireplace features: Double Sided
Interior area
- Total structure area: 4,270
- Total interior livable area: 2,667 sqft
- Finished area above ground: 2,667
- Finished area below ground: 0
Property
Parking
- Total spaces: 4
- Parking features: Garage Faces Front, Gravel, Detached
- Garage spaces: 4
- Has uncovered spaces: Yes
Accessibility
- Accessibility features: None
Features
- Levels: Three
- Stories: 3
- Patio & porch: Deck, Porch, Roof
- Pool features: None
- Has view: Yes
- View description: Trees/Woods
Lot
- Size: 25 Acres
- Features: Backs to Trees, Wooded, Private, Premium, Secluded, SideYard(s)
Details
- Additional structures: Above Grade, Below Grade
- Parcel number: 41A23A
- Zoning: A3
- Special conditions: Standard
Construction
Type & style
- Home type: SingleFamily
- Architectural style: Colonial
- Property subtype: Single Family Residence
Materials
- Vinyl Siding
- Foundation: Permanent
Condition
- New construction: No
- Year built: 2002
Utilities & green energy
- Sewer: On Site Septic
- Water: Well
Community & neighborhood
Location
- Region: Spotsylvania
- Subdivision: None Available
Other
Other facts
- Listing agreement: Exclusive Right To Sell
- Listing terms: Cash,Conventional,FHA,Rural Development,USDA Loan,VA Loan
- Ownership: Fee Simple
Price history
| Date | Event | Price |
|---|---|---|
| 9/15/2025 | Sold | $670,000-4.3%$251/sqft |
Source: | ||
| 7/25/2025 | Pending sale | $699,999$262/sqft |
Source: | ||
| 7/2/2025 | Listed for sale | $699,999$262/sqft |
Source: | ||
| 4/22/2025 | Contingent | $699,999$262/sqft |
Source: | ||
| 3/3/2025 | Price change | $699,999-2.1%$262/sqft |
Source: | ||
Public tax history
| Year | Property taxes | Tax assessment |
|---|---|---|
| 2025 | $3,481 | $474,100 |
| 2024 | $3,481 +18.5% | $474,100 +24.5% |
| 2023 | $2,939 +4.6% | $380,800 |
Find assessor info on the county website
Neighborhood: 22551
Nearby schools
GreatSchools rating
- 4/10Livingston Elementary SchoolGrades: PK-5Distance: 8.4 mi
- 5/10Post Oak Middle SchoolGrades: 6-8Distance: 11.7 mi
- 3/10Spotsylvania High SchoolGrades: 9-12Distance: 12.1 mi
Schools provided by the listing agent
- Elementary: Livingston
- Middle: Post Oak
- High: Spotsylvania
- District: Spotsylvania County Public Schools
Source: Bright MLS. This data may not be complete. We recommend contacting the local school district to confirm school assignments for this home.
Get a cash offer in 3 minutes
Find out how much your home could sell for in as little as 3 minutes with a no-obligation cash offer.
Estimated market value$678,800
Get a cash offer in 3 minutes
Find out how much your home could sell for in as little as 3 minutes with a no-obligation cash offer.
Estimated market value
$678,800
