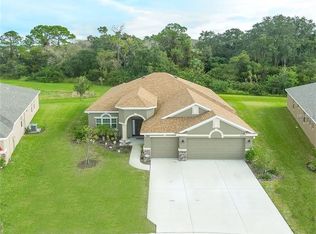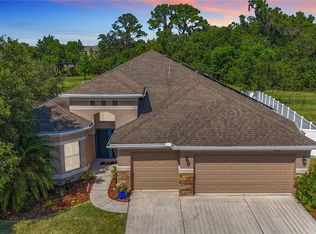Beautiful move in ready 4 bedroom, 3 bathroom home in Copperstone's gated Community. Entry opens to large living room with 2 tone paint and tile flooring. Kitchen features pantry, stainless steel appliances, pantry, breakfast bar, breakfast nook plus granite counter tops. Laundry room off to side of kitchen. Master bedroom with large walk in closet and en-suite bathroom with granite counters, dual sinks, and garden tub. Tiled family/dining room opens to covered screened pool area with hot tub and fenced backyard. Plenty of room for entertaining or just relaxing. You are going to love this home.
This property is off market, which means it's not currently listed for sale or rent on Zillow. This may be different from what's available on other websites or public sources.

