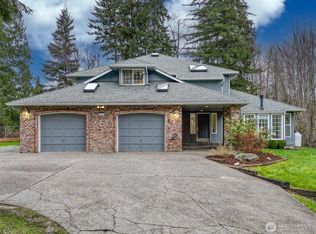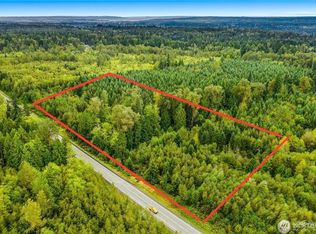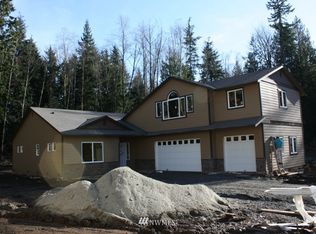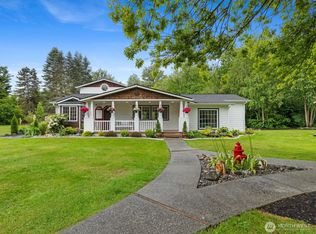Sold
Listed by:
Steven Hume,
Hume Real Estate
Bought with: John L. Scott Snohomish
$639,000
8127 Wade Road, Arlington, WA 98223
3beds
1,528sqft
Manufactured On Land
Built in 1980
1.03 Acres Lot
$628,400 Zestimate®
$418/sqft
$2,315 Estimated rent
Home value
$628,400
$584,000 - $679,000
$2,315/mo
Zestimate® history
Loading...
Owner options
Explore your selling options
What's special
This 3 bed/2 bath home in Arlington is ready for its new owners! Situated on just over an acre lot, this property features tons of space for entertaining. Large RV parking spot, various outbuildings for storage & parking along with a stand alone building with electric for the home office. Newer roof, Well house with 500 gal tank, EV charger, garden space. Award winning Arlington School district is just minutes away. Home is conveniently located but just far enough out to still enjoy the simple country life!
Zillow last checked: 8 hours ago
Listing updated: May 25, 2025 at 04:04am
Listed by:
Steven Hume,
Hume Real Estate
Bought with:
Carrie Freeman, 87326
John L. Scott Snohomish
Source: NWMLS,MLS#: 2342962
Facts & features
Interior
Bedrooms & bathrooms
- Bedrooms: 3
- Bathrooms: 2
- Full bathrooms: 2
- Main level bathrooms: 2
- Main level bedrooms: 3
Primary bedroom
- Level: Main
Bedroom
- Level: Main
Bedroom
- Level: Main
Bathroom full
- Level: Main
Bathroom full
- Level: Main
Dining room
- Level: Main
Entry hall
- Level: Main
Kitchen with eating space
- Level: Main
Living room
- Level: Main
Utility room
- Level: Main
Heating
- Forced Air
Cooling
- None
Appliances
- Included: Dishwasher(s), Dryer(s), Microwave(s), Refrigerator(s), Stove(s)/Range(s), Washer(s), Water Heater: Electric, Water Heater Location: Closet
Features
- Bath Off Primary, Ceiling Fan(s), Dining Room
- Flooring: Laminate, Vinyl
- Basement: None
- Has fireplace: No
Interior area
- Total structure area: 1,528
- Total interior livable area: 1,528 sqft
Property
Parking
- Total spaces: 4
- Parking features: Detached Carport, Driveway, Detached Garage, RV Parking
- Garage spaces: 4
- Has carport: Yes
Features
- Levels: One
- Stories: 1
- Entry location: Main
- Patio & porch: Bath Off Primary, Ceiling Fan(s), Dining Room, Laminate, Water Heater
- Has view: Yes
- View description: Territorial
Lot
- Size: 1.03 Acres
- Features: Paved, Secluded, Deck, Dog Run, Electric Car Charging, Fenced-Partially, High Speed Internet, Outbuildings, Patio, Propane, RV Parking, Shop
- Topography: Level,Partial Slope
- Residential vegetation: Garden Space, Wooded
Details
- Parcel number: 31053500400900
- Zoning: R-5
- Zoning description: Jurisdiction: City
- Special conditions: Standard
Construction
Type & style
- Home type: MobileManufactured
- Architectural style: Traditional
- Property subtype: Manufactured On Land
Materials
- Metal/Vinyl
- Foundation: Concrete Ribbon, Tie Down
- Roof: Composition,Metal
Condition
- Good
- Year built: 1980
- Major remodel year: 1980
Utilities & green energy
- Electric: Company: PUD
- Sewer: Septic Tank, Company: N/A
- Water: Individual Well, Company: Individual Well
- Utilities for property: Ziply
Community & neighborhood
Location
- Region: Arlington
- Subdivision: Arlington
Other
Other facts
- Body type: Double Wide
- Listing terms: Cash Out,Conventional
- Cumulative days on market: 11 days
Price history
| Date | Event | Price |
|---|---|---|
| 4/24/2025 | Sold | $639,000$418/sqft |
Source: | ||
| 3/23/2025 | Pending sale | $639,000$418/sqft |
Source: | ||
| 3/12/2025 | Listed for sale | $639,000+36%$418/sqft |
Source: | ||
| 8/24/2021 | Sold | $470,000+19%$308/sqft |
Source: Public Record | ||
| 7/20/2021 | Pending sale | $395,000$259/sqft |
Source: | ||
Public tax history
| Year | Property taxes | Tax assessment |
|---|---|---|
| 2024 | $3,243 +6.8% | $354,900 +1.6% |
| 2023 | $3,036 +32% | $349,200 +0.6% |
| 2022 | $2,300 -28.4% | $347,200 +19.4% |
Find assessor info on the county website
Neighborhood: 98223
Nearby schools
GreatSchools rating
- 3/10Kellogg Marsh Elementary SchoolGrades: PK-5Distance: 3.3 mi
- 5/10Cedarcrest SchoolGrades: 6-8Distance: 3.6 mi
- 5/10Marysville Getchell High SchoolGrades: 9-12Distance: 3.4 mi



