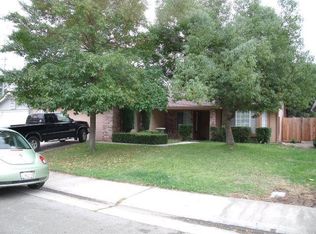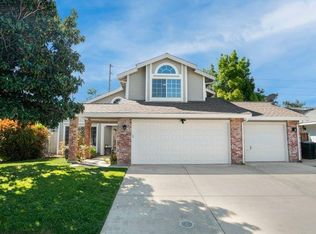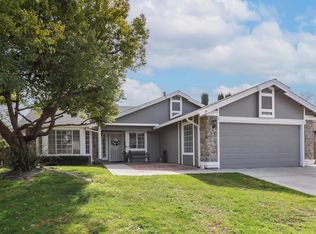Closed
$557,000
8127 Orchid Tree Way, Antelope, CA 95843
4beds
2,209sqft
Single Family Residence
Built in 1989
6,298.78 Square Feet Lot
$547,400 Zestimate®
$252/sqft
$2,967 Estimated rent
Home value
$547,400
$493,000 - $608,000
$2,967/mo
Zestimate® history
Loading...
Owner options
Explore your selling options
What's special
Welcome to your dream home in Antelope! This stunning 4-bedroom, 3-bathroom home awaits you with countless modern amenities and new exterior paint. Step inside to discover a spacious layout with vaulted ceilings that effortlessly blends style and comfort. With a bedroom and full bathroom conveniently located downstairs, this home offers both versatility and practicality for your lifestyle needs. Prepare to be dazzled by the newly updated kitchen, that overlooks the family room and backyard, boasting sleek quartz countertops and a gleaming stainless-steel sink. Retreat to the primary suite and pamper yourself in the spa-like bath featuring dual sinks, a soothing soaking tub, and a separate shower. Plus, with two large closets - one adorned with mirrored doors and the other a spacious walk-in - storage space should never be an issue. Outside, discover your own private oasis in the yard, complete with lush fruit trees including pomegranate, plum, and apricot. Conveniently located near shopping, schools, and golf courses such as Antelope Greens and Cherry Island Golf Courses, as well as the recreational haven of Gibson Ranch, this home offers the perfect blend of convenience and leisure. Make this house your home!
Zillow last checked: 8 hours ago
Listing updated: July 31, 2024 at 09:33am
Listed by:
Sue Benton DRE #01410704 916-214-9072,
Coldwell Banker Realty
Bought with:
Omar Torres, DRE #02204681
Keller Williams Realty
Source: MetroList Services of CA,MLS#: 224052038Originating MLS: MetroList Services, Inc.
Facts & features
Interior
Bedrooms & bathrooms
- Bedrooms: 4
- Bathrooms: 3
- Full bathrooms: 3
Primary bathroom
- Features: Shower Stall(s), Double Vanity, Soaking Tub, Granite Counters, Tile
Dining room
- Features: Breakfast Nook, Space in Kitchen, Dining/Living Combo, Formal Area
Kitchen
- Features: Breakfast Area, Pantry Closet, Quartz Counter, Slab Counter, Kitchen/Family Combo
Heating
- Central
Cooling
- Ceiling Fan(s), Central Air
Appliances
- Included: Free-Standing Gas Oven, Free-Standing Gas Range, Gas Water Heater, Dishwasher, Disposal, Microwave, Plumbed For Ice Maker
- Laundry: Cabinets, Inside Room
Features
- Flooring: Carpet, Laminate, Tile
- Number of fireplaces: 1
- Fireplace features: Family Room, Wood Burning
Interior area
- Total interior livable area: 2,209 sqft
Property
Parking
- Total spaces: 3
- Parking features: Garage Door Opener, Garage Faces Front
- Garage spaces: 3
Features
- Stories: 2
- Exterior features: Dog Run
- Fencing: Back Yard,Wood,Masonry
Lot
- Size: 6,298 sqft
- Features: Shape Regular, Landscape Back, Landscape Front
Details
- Parcel number: 20309900440000
- Zoning description: RD-5
- Special conditions: Other
Construction
Type & style
- Home type: SingleFamily
- Architectural style: Traditional
- Property subtype: Single Family Residence
Materials
- Frame, Wood
- Foundation: Concrete, Slab
- Roof: Shingle,Composition
Condition
- Year built: 1989
Utilities & green energy
- Sewer: In & Connected, Public Sewer
- Water: Meter on Site, Water District, Public
- Utilities for property: Public, Natural Gas Connected
Community & neighborhood
Location
- Region: Antelope
Other
Other facts
- Road surface type: Asphalt
Price history
| Date | Event | Price |
|---|---|---|
| 7/30/2024 | Sold | $557,000-0.5%$252/sqft |
Source: MetroList Services of CA #224052038 | ||
| 7/12/2024 | Pending sale | $560,000$254/sqft |
Source: MetroList Services of CA #224052038 | ||
| 7/5/2024 | Price change | $560,000+1.8%$254/sqft |
Source: MetroList Services of CA #224052038 | ||
| 5/23/2024 | Pending sale | $550,000$249/sqft |
Source: MetroList Services of CA #224052038 | ||
| 5/17/2024 | Listed for sale | $550,000+74.6%$249/sqft |
Source: MetroList Services of CA #224052038 | ||
Public tax history
| Year | Property taxes | Tax assessment |
|---|---|---|
| 2025 | -- | $557,000 +55.4% |
| 2024 | $4,234 +2.2% | $358,411 +2% |
| 2023 | $4,144 +0.8% | $351,384 +2% |
Find assessor info on the county website
Neighborhood: 95843
Nearby schools
GreatSchools rating
- 4/10Arthur S. Dudley Elementary SchoolGrades: K-6Distance: 0.7 mi
- 5/10Wilson C. Riles Middle SchoolGrades: 7-8Distance: 1.4 mi
- 7/10Center HighGrades: 9-12Distance: 0.2 mi
Get a cash offer in 3 minutes
Find out how much your home could sell for in as little as 3 minutes with a no-obligation cash offer.
Estimated market value
$547,400
Get a cash offer in 3 minutes
Find out how much your home could sell for in as little as 3 minutes with a no-obligation cash offer.
Estimated market value
$547,400


