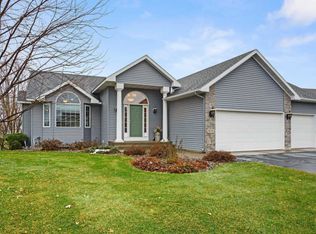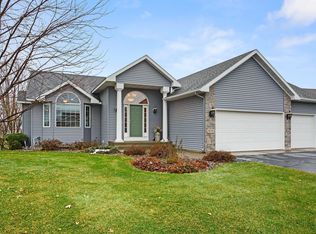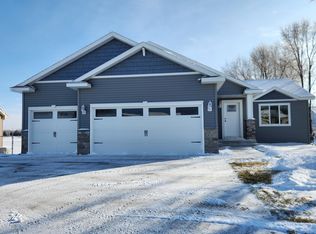Located a minute from Hwy 10 on a quiet street, just a stones throw away from a lovely playground. This walkout rambler is fully finished and ready to move-in. Pride of ownership shows throughout the home and the recently finished lower level bath and bedroom are sure to delight. Solid six panel doors, recently purchased kitchen and laundry appliances, newer ceiling fan and lawn irrigation system are a few of the amenities that make this a great value!
This property is off market, which means it's not currently listed for sale or rent on Zillow. This may be different from what's available on other websites or public sources.


