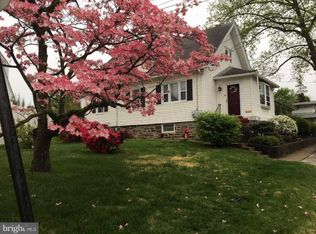This one is for the bargain hunters! Spacious home with updated roof, heater and electric service The first floor features Living room with brick fireplace, formal dining room, updated eat-in kitchen, two bedrooms and ceramic tile bathroom. Off the kitchen is a small sunroom and an exit to a back patio and large fenced rear yard. On the second floor there is another bedroom and a bonus room that could easily serve as a 4th bedroom. Full, unfinished basement with an outside exit. Perfect home for those wanting one floor living. Also offers big wrap around front porch and private drive Please USE CAUTION on front porch, there are loose and missing planks on the side section. The home additionally needs some minor drywall repairs, paint and cosmetics. Inspections welcome but at this price it is being sold "as is". Any purchase with financing will need to be a rehab loan.
This property is off market, which means it's not currently listed for sale or rent on Zillow. This may be different from what's available on other websites or public sources.


