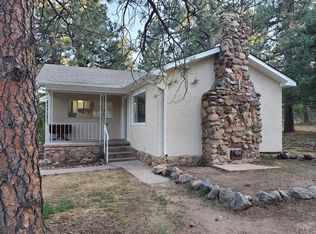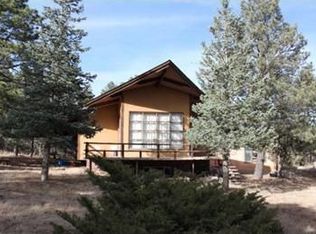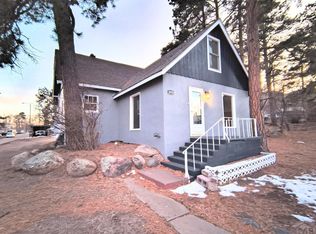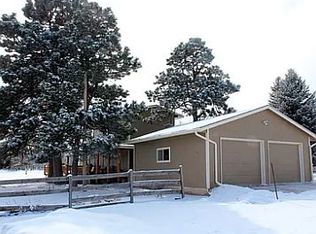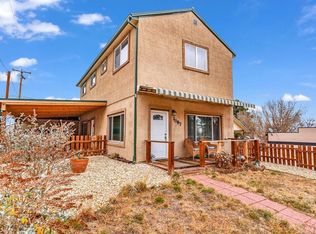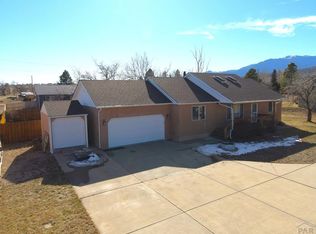Nestled beneath towering Ponderosa pines on 0.8 acres, this charming three-bedroom home is a must-see. Step inside to a spacious living and dining area filled with natural light from large windows, creating a warm and inviting atmosphere. The kitchen and adjacent laundry/mudroom offer convenient access to the backyard and dog run—perfect for everyday living. A wide hallway leads to a generous full bathroom and three nicely sized bedrooms, providing comfortable accommodations. Outside, the expansive yard offers endless potential for outdoor living, gardening, or recreation. The oversized detached garage includes an additional room ideal for a home office, workshop, or extra storage. Whether you're searching for a peaceful weekend retreat or a year-round residence, this property delivers space, privacy, and versatility. Conveniently located just 30 minutes from Pueblo and approximately one hour from Colorado Springs.
Active
$325,000
8127 Maple Dr, Rye, CO 81069
3beds
1,198sqft
Est.:
Single Family Residence
Built in 1959
0.81 Acres Lot
$-- Zestimate®
$271/sqft
$-- HOA
What's special
Warm and inviting atmosphereOversized detached garageExpansive yardCharming three-bedroom homeThree nicely sized bedroomsTowering ponderosa pines
- 15 days |
- 679 |
- 23 |
Zillow last checked: 8 hours ago
Listing updated: January 28, 2026 at 08:24am
Listed by:
Team House Hunter,
Sorella Real Estate
Source: PAR,MLS#: 236693
Tour with a local agent
Facts & features
Interior
Bedrooms & bathrooms
- Bedrooms: 3
- Bathrooms: 1
- Full bathrooms: 1
- Main level bedrooms: 3
Primary bedroom
- Level: Main
- Area: 95.25
- Dimensions: 9 x 10.58
Bedroom 2
- Level: Main
- Area: 77.25
- Dimensions: 9 x 8.58
Bedroom 3
- Level: Main
- Area: 87.89
- Dimensions: 9.33 x 9.42
Dining room
- Level: Main
- Area: 90
- Dimensions: 8 x 11.25
Kitchen
- Level: Main
- Area: 115.31
- Dimensions: 10.25 x 11.25
Living room
- Level: Main
- Area: 267.91
- Dimensions: 18.58 x 14.42
Features
- New Paint, Ceiling Fan(s)
- Basement: None
- Number of fireplaces: 1
Interior area
- Total structure area: 1,198
- Total interior livable area: 1,198 sqft
Property
Parking
- Total spaces: 1
- Parking features: RV Access/Parking, 1 Car Garage Detached
- Garage spaces: 1
Features
- Patio & porch: Porch-Covered-Front, Porch-Open-Rear
- Exterior features: Outdoor Lighting-Front, Outdoor Lighting-Rear
- Has view: Yes
- View description: Mountain(s)
Lot
- Size: 0.81 Acres
- Dimensions: 131 x 269
- Features: Horses Allowed, Trees-Front, Trees-Rear
Details
- Parcel number: 5706211012
- Zoning: A-3
- Special conditions: Standard
- Horses can be raised: Yes
Construction
Type & style
- Home type: SingleFamily
- Architectural style: Ranch
- Property subtype: Single Family Residence
Condition
- Year built: 1959
Community & HOA
Community
- Security: Smoke Detector/CO
- Subdivision: Rye
Location
- Region: Rye
Financial & listing details
- Price per square foot: $271/sqft
- Tax assessed value: $298,867
- Annual tax amount: $1,552
- Date on market: 1/28/2026
- Road surface type: Unimproved
Estimated market value
Not available
Estimated sales range
Not available
Not available
Price history
Price history
| Date | Event | Price |
|---|---|---|
| 1/28/2026 | Listed for sale | $325,000+16.1%$271/sqft |
Source: | ||
| 6/2/2023 | Sold | $280,000-3.4%$234/sqft |
Source: | ||
| 4/12/2023 | Contingent | $290,000$242/sqft |
Source: | ||
| 4/3/2023 | Listed for sale | $290,000+16.5%$242/sqft |
Source: | ||
| 9/7/2021 | Sold | $249,000+6.9%$208/sqft |
Source: | ||
Public tax history
Public tax history
| Year | Property taxes | Tax assessment |
|---|---|---|
| 2024 | $1,541 -10.1% | $20,030 -0.9% |
| 2023 | $1,715 +42.2% | $20,220 +10.2% |
| 2022 | $1,206 +36.5% | $18,350 +41.8% |
Find assessor info on the county website
BuyAbility℠ payment
Est. payment
$1,786/mo
Principal & interest
$1520
Property taxes
$152
Home insurance
$114
Climate risks
Neighborhood: 81069
Nearby schools
GreatSchools rating
- 4/10Rye Elementary SchoolGrades: PK-5Distance: 1.4 mi
- 5/10Craver Middle SchoolGrades: 6-8Distance: 6.7 mi
- 8/10Rye High SchoolGrades: 9-12Distance: 1.4 mi
Schools provided by the listing agent
- District: 70
Source: PAR. This data may not be complete. We recommend contacting the local school district to confirm school assignments for this home.
- Loading
- Loading
