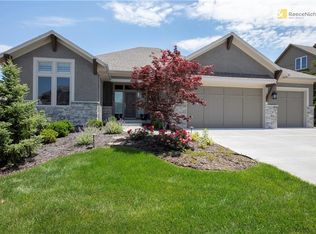Sold
Price Unknown
8127 Lone Elm Rd, Lenexa, KS 66220
5beds
5,072sqft
Single Family Residence
Built in 2007
0.35 Acres Lot
$864,900 Zestimate®
$--/sqft
$5,669 Estimated rent
Home value
$864,900
$804,000 - $925,000
$5,669/mo
Zestimate® history
Loading...
Owner options
Explore your selling options
What's special
$40,000 Price Reduction! Was $915,000 now $859,000! Motivated Sellers. Don't miss this Awesome turn key home! Prepare to be impressed by this expansive, upscale story-and-a-half home boasting 5,072 sq ft. Step inside and be greeted by a dramatic 13 1/2 foot entry, setting the stage for the exceptional living spaces within, featuring elegant hardwood floors and the comfort of brand new carpeting throughout the entire house. The heart of the home is the expansive kitchen, complete with a huge central island, a welcoming hearth room, and an incredibly convenient extra-large walk-in pantry. The kitchen area also boasts a large deck, perfect for outdoor dining and relaxation. New designer stair carpet. Upstairs, discover a large loft area ideal for relaxation or hobbies, plus an additional large flex room ideal as a second home office. The extra-large three-car garage provides ample space, while the walkout lower level extends the living space with a fantastic media room for entertainment, a dedicated home office, and a versatile area perfect for a workout room or a private fifth bedroom, complete with a full bathroom and easy access to a large patio area, perfect for outdoor gatherings. This exceptional home also features the convenience of a first-floor laundry and dual HVAC systems for optimal climate control. Don’t miss the opportunity to own this stunning home.
Zillow last checked: 8 hours ago
Listing updated: October 03, 2025 at 09:08am
Listing Provided by:
Kristin Malfer 816-536-0545,
Compass Realty Group,
Dawn Boedeker 913-645-3134,
Compass Realty Group
Bought with:
Tyson Singh, 00246457
ReeceNichols - Overland Park
Source: Heartland MLS as distributed by MLS GRID,MLS#: 2570333
Facts & features
Interior
Bedrooms & bathrooms
- Bedrooms: 5
- Bathrooms: 5
- Full bathrooms: 4
- 1/2 bathrooms: 1
Primary bedroom
- Features: Carpet
- Level: First
Bedroom 2
- Features: Carpet, Ceiling Fan(s)
- Level: Second
Bedroom 3
- Features: Walk-In Closet(s), Wood Floor
- Level: Second
Bedroom 4
- Features: Walk-In Closet(s), Wood Floor
- Level: Second
Bedroom 5
- Features: Carpet
- Level: Lower
Primary bathroom
- Features: Separate Shower And Tub, Walk-In Closet(s)
- Level: First
Bathroom 2
- Features: Shower Over Tub
- Level: Second
Bathroom 3
- Features: Shower Over Tub
- Level: Second
Bathroom 4
- Features: Shower Only
- Level: Lower
Dining room
- Features: Wood Floor
- Level: First
Half bath
- Features: Wood Floor
- Level: First
Hearth room
- Features: Built-in Features, Fireplace, Wood Floor
- Level: First
Kitchen
- Features: Granite Counters, Kitchen Island, Wood Floor
- Level: First
Living room
- Features: Carpet
- Level: First
Media room
- Features: Carpet
- Level: Lower
Office
- Features: Carpet
- Level: First
Heating
- Forced Air, Zoned
Cooling
- Electric, Zoned
Appliances
- Laundry: Main Level, Off The Kitchen
Features
- Flooring: Carpet, Wood
- Basement: Walk-Out Access
- Number of fireplaces: 1
- Fireplace features: Gas, Hearth Room
Interior area
- Total structure area: 5,072
- Total interior livable area: 5,072 sqft
- Finished area above ground: 3,752
- Finished area below ground: 1,320
Property
Parking
- Total spaces: 3
- Parking features: Attached
- Attached garage spaces: 3
Lot
- Size: 0.35 Acres
- Features: Level
Details
- Parcel number: IP058500000018
Construction
Type & style
- Home type: SingleFamily
- Architectural style: Traditional
- Property subtype: Single Family Residence
Materials
- Stucco & Frame
- Roof: Composition
Condition
- Year built: 2007
Details
- Builder name: Duckworth/Monterey
Utilities & green energy
- Sewer: Public Sewer
- Water: Public
Community & neighborhood
Location
- Region: Lenexa
- Subdivision: Bristol Ridge
HOA & financial
HOA
- Has HOA: Yes
- HOA fee: $1,120 annually
Other
Other facts
- Listing terms: Cash,Conventional,FHA,USDA Loan,VA Loan
- Ownership: Private
Price history
| Date | Event | Price |
|---|---|---|
| 10/2/2025 | Sold | -- |
Source: | ||
| 8/24/2025 | Pending sale | $859,000$169/sqft |
Source: | ||
| 8/21/2025 | Listed for sale | $859,000$169/sqft |
Source: | ||
| 8/21/2025 | Listing removed | $859,000$169/sqft |
Source: | ||
| 8/17/2025 | Price change | $859,000-2.3%$169/sqft |
Source: | ||
Public tax history
| Year | Property taxes | Tax assessment |
|---|---|---|
| 2024 | $11,518 +2.3% | $94,875 +3.4% |
| 2023 | $11,259 +2.7% | $91,781 +4.5% |
| 2022 | $10,959 | $87,849 +19% |
Find assessor info on the county website
Neighborhood: 66220
Nearby schools
GreatSchools rating
- 7/10Horizon Elementary SchoolGrades: PK-5Distance: 1.4 mi
- 6/10Mill Creek Middle SchoolGrades: 6-8Distance: 2.4 mi
- 10/10Mill Valley High SchoolGrades: 8-12Distance: 2.7 mi
Schools provided by the listing agent
- Elementary: Horizon
- Middle: Mill Creek
- High: Mill Valley
Source: Heartland MLS as distributed by MLS GRID. This data may not be complete. We recommend contacting the local school district to confirm school assignments for this home.
Get a cash offer in 3 minutes
Find out how much your home could sell for in as little as 3 minutes with a no-obligation cash offer.
Estimated market value
$864,900
Get a cash offer in 3 minutes
Find out how much your home could sell for in as little as 3 minutes with a no-obligation cash offer.
Estimated market value
$864,900
