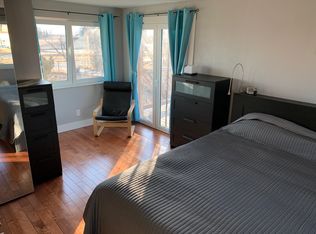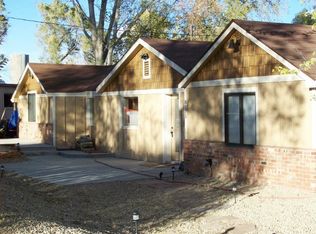Dog and horse friendly property on 1.6 acres! The main farmhouse has 2000 sf, 4 bedrooms and 2 baths. There is also a smaller 1 bed, 1 bath carriage house available with the main house or separately (the carriage house is not currently for rent separately, but will be listed once the main house has been rented). It can be used as an office, art studio, mother-in-law apartment or other use. The Farmhouse: Has a living room upstairs and a family room downstairs, a modern kitchen with an open dining room, a deck and a solarium, and two tiled bathrooms. There is newly refinished hardwood oak flooring upstairs and carpeting downstairs, and a washer dryer. The Carriage House: Is ground level and has a full kitchen and washer/dryer. The property features raised bed gardens and enough room to have your horse (2 max), chickens, goats or other animals, plus your indoor dogs, plenty of parking and garage spaces are available, close proximity to McIntosh Lake, hiking trails and Longmont's uptown and west shopping districts! - Main house: $3,500 plus utilities * - Carriage house: $1,300 plus utilities * * Longmont's 1 GB data service, Nextlight, is available on the property, but not included. Tenant pays utilities. If Tenant is responsible to maintain a well defined area immediately around the main house. The carriage house occupant will maintain the area immediately surrounding. Other areas are negotiable, or the responsibility of the owner. While multiple pets, as well as horses, goats and chickens are allowed in the back pasture, all dog waste must be removed.
This property is off market, which means it's not currently listed for sale or rent on Zillow. This may be different from what's available on other websites or public sources.

