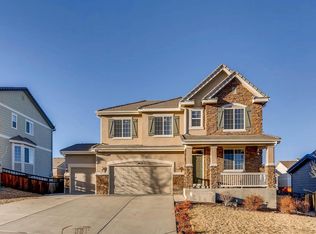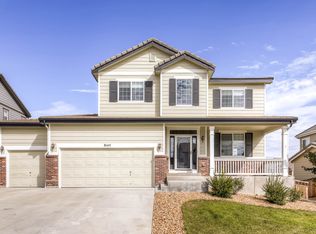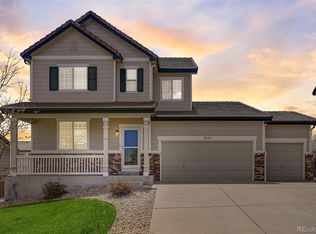Sold for $700,000 on 10/06/23
$700,000
8127 El Jebel Loop, Castle Rock, CO 80108
4beds
3,306sqft
Single Family Residence
Built in 2009
7,013 Square Feet Lot
$662,600 Zestimate®
$212/sqft
$3,665 Estimated rent
Home value
$662,600
$629,000 - $696,000
$3,665/mo
Zestimate® history
Loading...
Owner options
Explore your selling options
What's special
Within the serene and beautiful neighborhood of Cobblestone Ranch lies a remarkable home that exudes charm, warmth, and a welcoming ambiance. This home has the "it factor". With the thoughtful design, this home presents a unique opportunity for those seeking a perfect blend of comfort and style. The heart of any home is its kitchen, and this one is a stunner. Remodeled with light grey cabinets, open shelving and impressive Quartz counters, the styling and design exude tasteful charm. Equipped with stainless steel appliances, it provides all the necessary tools for culinary masterpieces. Connected seamlessly to the kitchen by upgraded engineered wood flooring throughout the main floor, the dining room is an open and the spacious living room with cozy fireplace showcases plentiful natural light. On the rest of the main floor find an oversized home office space perfect for working remotely and a powder bathroom for guests. Check out the finished basement, it's amazing. Recently finished, you'll see all of the modern finishes anyone would expect these days. Living Area/Movie Room with bar area and cabinets begging for a popcorn machine. There's a guest bedroom and a fully equipped bathroom as well as an oversized storage room for any of those extras needing to be tucked away. On the upper level the primary suite awaits. The oversized room, en-suite 5 piece bath, soaking tub and large walk in closet, it'll be your perfect sanctuary for relaxation. Two additional bedrooms, a large laundry room and a full bathroom with dual sinks and separate shower complete the upstairs. Stepping outside, you will discover a gorgeous backyard and patio that backs up to a private greenbelt. The patio becomes an extension of the living space, allowing you to savor outdoor dining, entertain guests, or to simply unwind. This home truly possesses the "it factor" that leaves a lasting impression on all who step through its doors. Come and see this home today!
Zillow last checked: 8 hours ago
Listing updated: October 06, 2023 at 02:24pm
Listed by:
Ryan Davis 720-207-3992 ryan@ryanandcolorado.com,
Keller Williams Real Estate LLC
Bought with:
Jon Bastone, 100057026
LIV Sotheby's International Realty
Source: REcolorado,MLS#: 8677818
Facts & features
Interior
Bedrooms & bathrooms
- Bedrooms: 4
- Bathrooms: 4
- Full bathrooms: 3
- 1/2 bathrooms: 1
- Main level bathrooms: 1
Primary bedroom
- Description: The Primary Bedroom Is A Perfect Retreat, Offering A Serene Sanctuary To Unwind And Recharge After A Long Day.
- Level: Upper
Bedroom
- Description: The Additional Bedroom Is A Versatile Space Where You Can Unleash Your Creativity And Decide Its Purpose.
- Level: Upper
Bedroom
- Description: The Additional Bedroom Presents A Versatile Space Where Your Imagination Can Run Free, Allowing You To Determine Its Purpose Based On Your Needs And Desires.
- Level: Upper
Bedroom
- Description: The Additional Bedroom In The Basement Is A Welcoming Haven, Providing Visitors With Their Own Personal Space.
- Level: Basement
Primary bathroom
- Description: The Primary Bathroom Is An En-Suite Oasis, Thoughtfully Equipped With All The Necessities To Ensure Comfort.
- Level: Upper
Bathroom
- Description: The Half Bath, Serves As A Perfect And Welcoming Facility For Guests' Comfort And Convenience.
- Level: Main
Bathroom
- Description: The Additional Full Bathroom Provides The Perfect Convenience And Comfort For Guests.
- Level: Upper
Bathroom
- Description: An Additional Bathroom In The Basement To Accommodate A Guests Needs.
- Level: Basement
Dining room
- Description: The Dining Room, Adjacent To The Kitchen And Living Room, Offers An Intimate And Convenient Space For Shared Meals.
- Level: Main
Family room
- Description: The Family Room In The Basement Is An Ideal Space For Entertaining Guests.
- Level: Basement
Kitchen
- Description: The Gorgeous Neutral Kitchen, Adorned With Top-Grade Stainless Steel Appliances, Blends Style And Functionality Seamlessly.
- Level: Main
Laundry
- Description: The Well-Designed Laundry Room Perfectly Accommodates Full-Sized Washer And Dryer, While Providing Ample Storage Space.
- Level: Main
Living room
- Description: The Spacious Living Room With A Fireplace Exudes A Warm And Inviting Ambiance, Creating A Cozy Haven For Relaxation.
- Level: Main
Office
- Description: The Home Office Space Offers A Tranquil And Productive Environment, Ideal For Accomplishing Essential Tasks.
- Level: Main
Heating
- Forced Air
Cooling
- Central Air
Appliances
- Included: Cooktop, Dishwasher, Disposal, Dryer, Microwave, Oven, Refrigerator, Washer
Features
- Ceiling Fan(s), Eat-in Kitchen, Kitchen Island, Pantry, Walk-In Closet(s)
- Flooring: Carpet, Vinyl, Wood
- Windows: Double Pane Windows, Window Coverings
- Basement: Finished
- Number of fireplaces: 1
- Fireplace features: Family Room
Interior area
- Total structure area: 3,306
- Total interior livable area: 3,306 sqft
- Finished area above ground: 2,160
- Finished area below ground: 1,003
Property
Parking
- Total spaces: 3
- Parking features: Concrete
- Attached garage spaces: 3
Features
- Levels: Two
- Stories: 2
- Patio & porch: Front Porch
- Exterior features: Garden, Private Yard
- Fencing: Full
- Has view: Yes
- View description: Mountain(s), Plains
Lot
- Size: 7,013 sqft
- Features: Greenbelt, Landscaped, Many Trees, Open Space, Sprinklers In Front, Sprinklers In Rear
Details
- Parcel number: R0468309
- Special conditions: Standard
Construction
Type & style
- Home type: SingleFamily
- Architectural style: Traditional
- Property subtype: Single Family Residence
Materials
- Frame, Other
- Foundation: Slab
- Roof: Concrete,Other
Condition
- Year built: 2009
Details
- Builder model: Angelina
- Builder name: Richmond American Homes
Utilities & green energy
- Sewer: Public Sewer
- Water: Public
- Utilities for property: Cable Available, Electricity Connected, Internet Access (Wired), Natural Gas Connected, Phone Connected
Community & neighborhood
Security
- Security features: Smoke Detector(s)
Location
- Region: Castle Rock
- Subdivision: Cobblestone Ranch
HOA & financial
HOA
- Has HOA: Yes
- HOA fee: $70 monthly
- Amenities included: Clubhouse, Park, Playground, Pool, Tennis Court(s), Trail(s)
- Services included: Road Maintenance, Snow Removal, Trash
- Association name: Cobblestone Ranch
- Association phone: 720-571-1440
Other
Other facts
- Listing terms: Cash,Conventional,FHA,VA Loan
- Ownership: Individual
- Road surface type: Paved
Price history
| Date | Event | Price |
|---|---|---|
| 10/6/2023 | Sold | $700,000+152%$212/sqft |
Source: | ||
| 8/13/2009 | Sold | $277,800$84/sqft |
Source: Public Record | ||
Public tax history
| Year | Property taxes | Tax assessment |
|---|---|---|
| 2024 | $6,416 +48.9% | $47,170 -0.9% |
| 2023 | $4,309 -2.5% | $47,620 +53.7% |
| 2022 | $4,418 | $30,980 -2.8% |
Find assessor info on the county website
Neighborhood: 80108
Nearby schools
GreatSchools rating
- 8/10Franktown Elementary SchoolGrades: PK-5Distance: 6.1 mi
- 6/10Sagewood Middle SchoolGrades: 6-8Distance: 2 mi
- 8/10Ponderosa High SchoolGrades: 9-12Distance: 1.3 mi
Schools provided by the listing agent
- Elementary: Franktown
- Middle: Sagewood
- High: Ponderosa
- District: Douglas RE-1
Source: REcolorado. This data may not be complete. We recommend contacting the local school district to confirm school assignments for this home.
Get a cash offer in 3 minutes
Find out how much your home could sell for in as little as 3 minutes with a no-obligation cash offer.
Estimated market value
$662,600
Get a cash offer in 3 minutes
Find out how much your home could sell for in as little as 3 minutes with a no-obligation cash offer.
Estimated market value
$662,600


