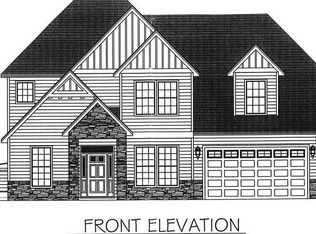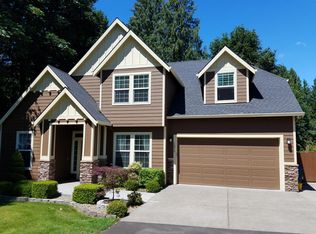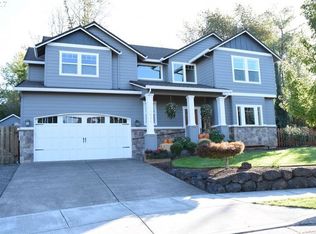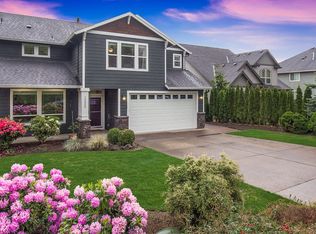Sold
$1,300,000
8126 SE Barbara Welch Rd, Portland, OR 97236
4beds
3,353sqft
Residential, Single Family Residence
Built in 1992
4.41 Acres Lot
$1,279,900 Zestimate®
$388/sqft
$4,095 Estimated rent
Home value
$1,279,900
$1.19M - $1.38M
$4,095/mo
Zestimate® history
Loading...
Owner options
Explore your selling options
What's special
Tucked away on 4.41 private acres, this Gem will check nearly all the boxes! Wind down the long, private driveway to find this incredibly maintained, traditional home with all the amenities you are looking for. Tranquility and room to play in this park-like setting. The creek is seasonal that runs thru the property. Engineered hardwood floors are throughout the main floor. The kitchen has S/S appliances, quartz & granite, Miele ovens & induction cooking. Large formal & casual rooms are flooded with natural light & high ceilings for relaxing or entertaining. The primary suite is on the main floor and has been updated. You will love the heated floors, large, marble tiled shower, double sinks, freestanding soaking tub and walk-in closet. 3 bedrooms upstairs feature Jack & Jill bathroom and 1 junior suite. The loft area has many uses for any age. The upper floor has a back staircase to the kitchen for convenience. The huge deck off the kitchen is perfect for entertaining. The immediate yard in the front and back deck planting boxes are irrigated. The workshop features 2000 sq. ft of possibilities! Storage loft, office, 12' & 10' garage doors, 200amp service, 2 propane Reznor heaters & a woodstove. The shop also has covered RV hookup and parking. This property is located in unincorporated Portland & borders a protected conservation area for more privacy. This home is in a great location that is minutes to Happy Valley and all the amenities you need.
Zillow last checked: 8 hours ago
Listing updated: January 13, 2025 at 03:35am
Listed by:
Peter Jameson 503-320-1880,
J Residential Properties,
Erin Jameson Maher 503-407-1526,
J Residential Properties
Bought with:
Aaron Rader, 201214015
Redfin
Source: RMLS (OR),MLS#: 24333788
Facts & features
Interior
Bedrooms & bathrooms
- Bedrooms: 4
- Bathrooms: 4
- Full bathrooms: 3
- Partial bathrooms: 1
- Main level bathrooms: 2
Primary bedroom
- Features: Bay Window, Ceiling Fan, Patio, Double Sinks, Jetted Tub, Marble, Quartz, Shower, Suite, Walkin Closet
- Level: Main
- Area: 252
- Dimensions: 18 x 14
Bedroom 2
- Features: Double Closet, Suite, Wallto Wall Carpet
- Level: Upper
- Area: 156
- Dimensions: 12 x 13
Bedroom 3
- Features: Bathroom, Walkin Closet, Wallto Wall Carpet
- Level: Upper
- Area: 144
- Dimensions: 12 x 12
Bedroom 4
- Features: Bathroom, Walkin Closet, Wallto Wall Carpet
- Level: Upper
- Area: 156
- Dimensions: 12 x 13
Dining room
- Features: Engineered Hardwood, High Ceilings, Vaulted Ceiling
- Level: Main
- Area: 165
- Dimensions: 15 x 11
Family room
- Features: Ceiling Fan, Engineered Hardwood, Wood Stove
- Level: Main
- Area: 360
- Dimensions: 20 x 18
Kitchen
- Features: Cook Island, Dishwasher, Disposal, Eat Bar, Island, Nook, Double Oven, Engineered Hardwood, Granite, Quartz
- Level: Main
- Area: 255
- Width: 17
Living room
- Features: Fireplace Insert, Engineered Hardwood, High Ceilings
- Level: Main
- Area: 399
- Dimensions: 21 x 19
Heating
- Forced Air 95 Plus, Heat Pump
Cooling
- Central Air
Appliances
- Included: Dishwasher, Disposal, Double Oven, Down Draft, Free-Standing Refrigerator, Stainless Steel Appliance(s), Washer/Dryer, Electric Water Heater, Tank Water Heater
- Laundry: Laundry Room
Features
- Ceiling Fan(s), High Ceilings, Quartz, Soaking Tub, Vaulted Ceiling(s), Bathroom, Walk-In Closet(s), Balcony, Double Closet, Suite, Cook Island, Eat Bar, Kitchen Island, Nook, Granite, Double Vanity, Marble, Shower, Loft, Storage, Pantry
- Flooring: Engineered Hardwood, Tile, Wall to Wall Carpet, Concrete
- Windows: Double Pane Windows, Vinyl Frames, Bay Window(s)
- Basement: Crawl Space
- Number of fireplaces: 2
- Fireplace features: Pellet Stove, Stove, Wood Burning, Insert, Wood Burning Stove
Interior area
- Total structure area: 3,353
- Total interior livable area: 3,353 sqft
Property
Parking
- Total spaces: 2
- Parking features: Covered, Driveway, RV Access/Parking, RV Boat Storage, Garage Door Opener, Attached
- Attached garage spaces: 2
- Has uncovered spaces: Yes
Features
- Levels: Two
- Stories: 2
- Patio & porch: Deck, Patio
- Exterior features: Dog Run, Garden, RV Hookup, Water Feature, Yard, Balcony
- Has spa: Yes
- Spa features: Bath
- Fencing: Fenced
- Has view: Yes
- View description: Trees/Woods
- Waterfront features: Stream
Lot
- Size: 4.41 Acres
- Features: Private, Sloped, Terraced, Trees, Wooded, Sprinkler, Acres 3 to 5
Details
- Additional structures: Outbuilding, RVParking, RVBoatStorage, Workshop, WorkshopRVBoatStorage, RVHookup, Storage
- Parcel number: R337106
- Zoning: RF
- Other equipment: Satellite Dish
Construction
Type & style
- Home type: SingleFamily
- Architectural style: Traditional
- Property subtype: Residential, Single Family Residence
Materials
- Cement Siding, Frame, Metal Siding, Lap Siding
- Foundation: Concrete Perimeter
- Roof: Tile
Condition
- Resale
- New construction: No
- Year built: 1992
Utilities & green energy
- Electric: 220 Volts, 220 Volts
- Gas: Propane
- Sewer: Septic Tank
- Water: Public
- Utilities for property: Satellite Internet Service
Community & neighborhood
Security
- Security features: Security System
Location
- Region: Portland
- Subdivision: Pleasant Valley
Other
Other facts
- Listing terms: Cash,Conventional
- Road surface type: Paved
Price history
| Date | Event | Price |
|---|---|---|
| 1/13/2025 | Sold | $1,300,000-7.1%$388/sqft |
Source: | ||
| 12/4/2024 | Pending sale | $1,399,500$417/sqft |
Source: | ||
| 10/17/2024 | Price change | $1,399,500-3.5%$417/sqft |
Source: | ||
| 7/30/2024 | Listed for sale | $1,450,000+320.3%$432/sqft |
Source: | ||
| 1/15/1997 | Sold | $345,000$103/sqft |
Source: Public Record Report a problem | ||
Public tax history
| Year | Property taxes | Tax assessment |
|---|---|---|
| 2025 | $11,114 +4.6% | $660,490 +3% |
| 2024 | $10,627 +3% | $641,260 +3% |
| 2023 | $10,313 +3.9% | $622,590 +3% |
Find assessor info on the county website
Neighborhood: 97236
Nearby schools
GreatSchools rating
- 8/10Pleasant Valley Elementary SchoolGrades: K-5Distance: 1 mi
- 3/10Centennial Middle SchoolGrades: 6-8Distance: 2.7 mi
- 4/10Centennial High SchoolGrades: 9-12Distance: 2.4 mi
Schools provided by the listing agent
- Elementary: Pleasant Valley
- Middle: Centennial
- High: Centennial
Source: RMLS (OR). This data may not be complete. We recommend contacting the local school district to confirm school assignments for this home.
Get a cash offer in 3 minutes
Find out how much your home could sell for in as little as 3 minutes with a no-obligation cash offer.
Estimated market value
$1,279,900
Get a cash offer in 3 minutes
Find out how much your home could sell for in as little as 3 minutes with a no-obligation cash offer.
Estimated market value
$1,279,900



