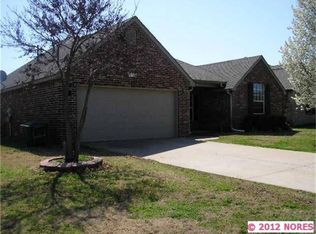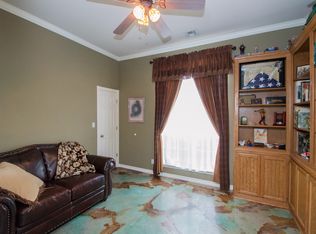Sold for $268,000 on 08/04/23
$268,000
8126 Quail Ridge Rd, Claremore, OK 74019
4beds
1,851sqft
Single Family Residence
Built in 2004
8,102.16 Square Feet Lot
$290,400 Zestimate®
$145/sqft
$1,798 Estimated rent
Home value
$290,400
$276,000 - $305,000
$1,798/mo
Zestimate® history
Loading...
Owner options
Explore your selling options
What's special
Brand NEW Hot Water Tank and newer Roof, it was installed October, 2021.
Featuring four spacious bedrooms and two beautifully appointed bathrooms, this home has plenty of room for your family to grow and thrive. Situated in a prime location close to Verdigris schools, walking trails, ponds & parks and only twelve miles from Claremore Lake, you'll enjoy all the benefits and amenities of this wonderful community. With its stylish updates and sleek finishes throughout, this home is sure to impress. From the inviting living spaces to the gourmet kitchen and luxurious master suite, every detail has been carefully considered to ensure your comfort and convenience. In short, this is a fantastic property that any homeowner would be proud to call their own! Only 0.5 miles from Verdigris schools.
Zillow last checked: 8 hours ago
Listing updated: August 11, 2023 at 09:55am
Listed by:
Cameron Morgan 918-202-3996,
Brix Realty LLC
Bought with:
Nora J Gordon, 120289
Onyx Realty Group, LLC.
Source: MLS Technology, Inc.,MLS#: 2318456 Originating MLS: MLS Technology
Originating MLS: MLS Technology
Facts & features
Interior
Bedrooms & bathrooms
- Bedrooms: 4
- Bathrooms: 2
- Full bathrooms: 2
Primary bedroom
- Description: Master Bedroom,Private Bath,Walk-in Closet
- Level: First
Bedroom
- Description: Bedroom,
- Level: First
Bedroom
- Description: Bedroom,No Bath
- Level: First
Bedroom
- Description: Bedroom,No Bath
- Level: First
Primary bathroom
- Description: Master Bath,Bathtub,Double Sink,Full Bath
- Level: First
Bathroom
- Description: Hall Bath,Bathtub
- Level: First
Dining room
- Description: Dining Room,
- Level: First
Kitchen
- Description: Kitchen,
- Level: First
Living room
- Description: Living Room,Fireplace
- Level: First
Utility room
- Description: Utility Room,Inside
- Level: First
Heating
- Central, Gas
Cooling
- Central Air
Appliances
- Included: Dryer, Dishwasher, Disposal, Microwave, Oven, Range, Refrigerator, Stove, Washer, Gas Range, Gas Water Heater, Plumbed For Ice Maker
- Laundry: Washer Hookup, Electric Dryer Hookup
Features
- High Ceilings, High Speed Internet, Laminate Counters, Other, Cable TV, Wired for Data, Ceiling Fan(s), Programmable Thermostat
- Flooring: Carpet, Laminate, Tile
- Windows: Vinyl, Insulated Windows, Storm Window(s)
- Basement: None
- Number of fireplaces: 1
- Fireplace features: Gas Log, Gas Starter
Interior area
- Total structure area: 1,851
- Total interior livable area: 1,851 sqft
Property
Parking
- Total spaces: 2
- Parking features: Attached, Garage, Shelves
- Attached garage spaces: 2
Features
- Levels: One
- Stories: 1
- Patio & porch: Covered, Porch
- Exterior features: Sprinkler/Irrigation, Lighting, Rain Gutters, Satellite Dish
- Pool features: None
- Fencing: Full,Privacy
Lot
- Size: 8,102 sqft
- Features: None
Details
- Additional structures: None
- Parcel number: 660074547
Construction
Type & style
- Home type: SingleFamily
- Architectural style: French Provincial
- Property subtype: Single Family Residence
Materials
- Brick, Wood Frame
- Foundation: Slab
- Roof: Asphalt,Fiberglass
Condition
- Year built: 2004
Utilities & green energy
- Sewer: Rural
- Water: Rural
- Utilities for property: Cable Available, Electricity Available, Natural Gas Available, Other, Phone Available, Water Available
Green energy
- Energy efficient items: Insulation, Windows
Community & neighborhood
Security
- Security features: No Safety Shelter, Smoke Detector(s)
Community
- Community features: Gutter(s), Sidewalks
Location
- Region: Claremore
- Subdivision: The Vintage At Verdigris
HOA & financial
HOA
- Has HOA: Yes
- HOA fee: $200 annually
- Amenities included: Other, Park, Trail(s)
Other
Other facts
- Listing terms: Conventional,FHA,Other,USDA Loan,VA Loan
Price history
| Date | Event | Price |
|---|---|---|
| 8/4/2023 | Sold | $268,000-1.5%$145/sqft |
Source: | ||
| 7/10/2023 | Pending sale | $272,000$147/sqft |
Source: | ||
| 6/14/2023 | Price change | $272,000-1.1%$147/sqft |
Source: | ||
| 6/2/2023 | Listed for sale | $275,000+12.2%$149/sqft |
Source: | ||
| 5/18/2023 | Listing removed | -- |
Source: Zillow Rentals Report a problem | ||
Public tax history
| Year | Property taxes | Tax assessment |
|---|---|---|
| 2024 | $2,827 +14.9% | $29,489 +9.4% |
| 2023 | $2,460 -1.8% | $26,950 |
| 2022 | $2,505 +43.5% | $26,950 +44.5% |
Find assessor info on the county website
Neighborhood: 74019
Nearby schools
GreatSchools rating
- 7/10Verdigris Upper Elementary SchoolGrades: 4-6Distance: 0.3 mi
- 8/10Verdigris Junior High SchoolGrades: 7-8Distance: 0.3 mi
- 7/10Verdigris High SchoolGrades: 9-12Distance: 0.3 mi
Schools provided by the listing agent
- Elementary: Verdigris
- Middle: Verdigris
- High: Verdigris
- District: Verdigris - Sch Dist (27)
Source: MLS Technology, Inc.. This data may not be complete. We recommend contacting the local school district to confirm school assignments for this home.

Get pre-qualified for a loan
At Zillow Home Loans, we can pre-qualify you in as little as 5 minutes with no impact to your credit score.An equal housing lender. NMLS #10287.
Sell for more on Zillow
Get a free Zillow Showcase℠ listing and you could sell for .
$290,400
2% more+ $5,808
With Zillow Showcase(estimated)
$296,208
