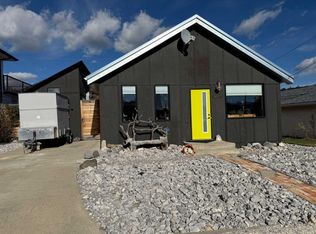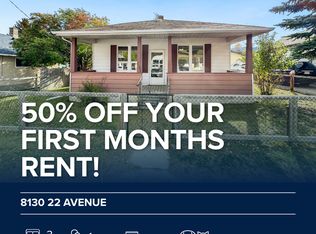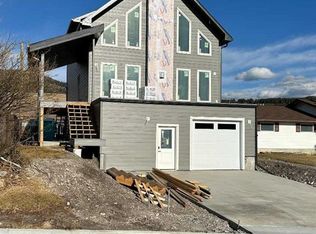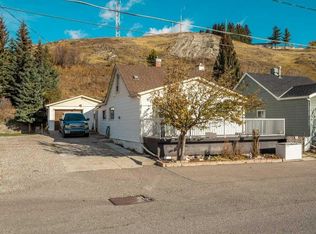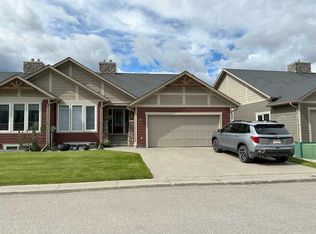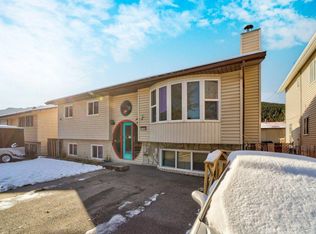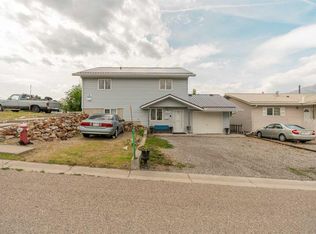8126 N 20th Ave, Crowsnest Pass, AB T0K 0M0
What's special
- 168 days |
- 14 |
- 0 |
Zillow last checked: 8 hours ago
Listing updated: November 28, 2025 at 06:30am
Tawny Davidson, Associate,
Exp Realty Of Canada
Facts & features
Interior
Bedrooms & bathrooms
- Bedrooms: 7
- Bathrooms: 5
- Full bathrooms: 5
Other
- Level: Main
- Dimensions: 11`6" x 16`8"
Bedroom
- Level: Main
- Dimensions: 11`5" x 12`1"
Bedroom
- Level: Main
- Dimensions: 8`2" x 10`3"
Bedroom
- Level: Main
- Dimensions: 11`5" x 9`2"
Bedroom
- Level: Basement
- Dimensions: 10`1" x 13`8"
Bedroom
- Level: Basement
- Dimensions: 9`10" x 13`3"
Bedroom
- Level: Basement
- Dimensions: 10`10" x 16`2"
Other
- Level: Main
- Dimensions: 8`1" x 4`11"
Other
- Level: Basement
- Dimensions: 10`11" x 8`6"
Other
- Level: Suite
- Dimensions: 5`9" x 7`4"
Other
- Level: Main
- Dimensions: 7`6" x 4`11"
Other
- Level: Main
- Dimensions: 8`2" x 5`1"
Dining room
- Level: Main
- Dimensions: 11`5" x 10`2"
Foyer
- Level: Main
- Dimensions: 13`4" x 8`2"
Other
- Level: Basement
- Dimensions: 5`11" x 6`4"
Other
- Level: Suite
- Dimensions: 4`6" x 10`0"
Game room
- Level: Basement
- Dimensions: 25`10" x 26`8"
Kitchen
- Level: Main
- Dimensions: 13`5" x 19`1"
Kitchen
- Level: Suite
- Dimensions: 9`1" x 7`10"
Laundry
- Level: Basement
- Dimensions: 9`11" x 7`7"
Living room
- Level: Main
- Dimensions: 11`5" x 20`4"
Living room
- Level: Suite
- Dimensions: 15`7" x 15`4"
Storage
- Level: Basement
- Dimensions: 10`6" x 5`8"
Storage
- Level: Basement
- Dimensions: 11`2" x 3`10"
Heating
- Forced Air
Cooling
- Window Unit(s)
Appliances
- Included: Built-In Oven, Dishwasher, Microwave, Refrigerator, Washer/Dryer
- Laundry: In Basement
Features
- Ceiling Fan(s), Soaking Tub, Wood Counters
- Flooring: Carpet, Linoleum
- Doors: French Doors
- Windows: Window Coverings
- Basement: Full
- Number of fireplaces: 1
- Fireplace features: Wood Burning
Interior area
- Total interior livable area: 1,562 sqft
Video & virtual tour
Property
Parking
- Total spaces: 4
- Parking features: Double Garage Detached, Parking Pad
- Garage spaces: 1
- Has uncovered spaces: Yes
Features
- Levels: One
- Stories: 1
- Patio & porch: Enclosed, Front Porch
- Exterior features: Private Entrance, Private Yard
- Fencing: Fenced
- Frontage length: 30.48M 100`0"
Lot
- Size: 9,583.2 Square Feet
- Features: Back Lane, Back Yard, Level, Private, Rock Outcropping
Details
- Parcel number: 56508116
- Zoning: R-1
Construction
Type & style
- Home type: SingleFamily
- Architectural style: Bungalow
- Property subtype: Single Family Residence
Materials
- Vinyl Siding
- Foundation: Concrete Perimeter
- Roof: Metal
Condition
- New construction: No
- Year built: 1973
Community & HOA
Community
- Features: Sidewalks
- Subdivision: NONE
HOA
- Has HOA: No
Location
- Region: Crowsnest Pass
Financial & listing details
- Price per square foot: C$351/sqft
- Date on market: 6/30/2025
- Inclusions: Screen on covered deck, 2 wood pellet stoves, Garage door opener, Shed. Suite: Oven, Fridge, Microwave, some furniture including art work.
(403) 715-6356
By pressing Contact Agent, you agree that the real estate professional identified above may call/text you about your search, which may involve use of automated means and pre-recorded/artificial voices. You don't need to consent as a condition of buying any property, goods, or services. Message/data rates may apply. You also agree to our Terms of Use. Zillow does not endorse any real estate professionals. We may share information about your recent and future site activity with your agent to help them understand what you're looking for in a home.
Price history
Price history
Price history is unavailable.
Public tax history
Public tax history
Tax history is unavailable.Climate risks
Neighborhood: T0K
Nearby schools
GreatSchools rating
No schools nearby
We couldn't find any schools near this home.
- Loading
