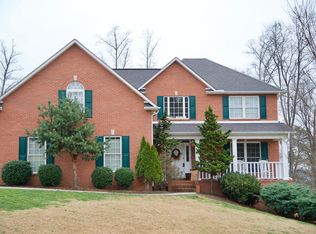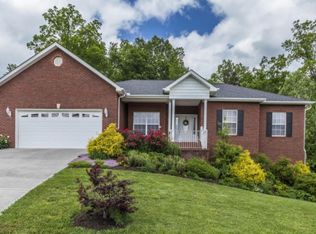One level living at it's finest! Desirable split bedroom floor plan. Large living rm w/beautiful fireplace. Oak hardwood floors thru out entry, living, dining and kitchen. Custom Oak cabinets in the kitchen. Samsung SS appliances to remain. Nice size breakfast nook as well as formal dining area. Unfinished attic perfect for storage or finish out for bonus rm (448sf). Huge basement that is already wired/plumbed and would be a perfect space for separate living quarters, rec rm or workshop (1978sf). Toilet and sink already in place. Garage door already installed for easy access. 3 car side entry garage on main level. Large master bedroom w/trey ceilings and on suite. Crown molding thru out. Beautifully landscaped. Oversized driveway for boat/RV storage w/30amp plug installed. Must see!
This property is off market, which means it's not currently listed for sale or rent on Zillow. This may be different from what's available on other websites or public sources.

