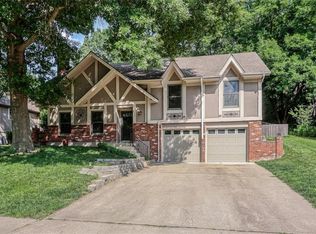Sold
Price Unknown
8125 Widmer Rd, Lenexa, KS 66215
4beds
2,775sqft
Single Family Residence
Built in 1983
0.26 Acres Lot
$451,400 Zestimate®
$--/sqft
$2,730 Estimated rent
Home value
$451,400
$420,000 - $483,000
$2,730/mo
Zestimate® history
Loading...
Owner options
Explore your selling options
What's special
WELCOME HOME!!! You'll have room to spread out in this 4 BR, 3 BA, 2775 sq ft home featuring the
large 4-season sunroom with vaulted ceiling, beautiful travertine tile floor and its own HVAC.
From the sunroom you can enjoy your serene park-like landscaped yard that includes a custom
stone patio with fire pit, trellis covered stone walkway and tiered garden boxes.
Features abound in this unique raised ranch home including:
finished walk-out level with fourth bedroom and BA with jetted tub, whole-yard automatic
irrigation system, oversized corner lot, 2+ car garage with side door, newer 3 car concrete driveway,
high efficiency variable speed furnace, Blanco kitchen sink and granite transformation counters
and island, updated stainless steel appliances, laundry on main level, 200 Amp service
panel, buried Dog Watch fence, attic fan, gas / wood-burning fireplace, and Family Room wired for
surround-sound. This meticulously maintained home is within walking distance to Mill
Creek Elementary school and across the street from bike paths to creeks and Sar-Ko-Par
trail. Schedule your visit today!
Zillow last checked: 8 hours ago
Listing updated: June 24, 2024 at 09:57am
Listing Provided by:
Whitney Meddaugh 913-908-8001,
United Real Estate Kansas City
Bought with:
Wei Wu, 00248899
KW Diamond Partners
Source: Heartland MLS as distributed by MLS GRID,MLS#: 2490662
Facts & features
Interior
Bedrooms & bathrooms
- Bedrooms: 4
- Bathrooms: 3
- Full bathrooms: 3
Dining room
- Description: Formal,Kit/Dining Combo
Heating
- Forced Air
Cooling
- Attic Fan, Electric
Appliances
- Included: Dishwasher, Disposal, Built-In Electric Oven, Free-Standing Electric Oven
- Laundry: Laundry Room, Main Level
Features
- Ceiling Fan(s), Kitchen Island, Stained Cabinets, Vaulted Ceiling(s), Walk-In Closet(s)
- Flooring: Carpet, Tile
- Doors: Storm Door(s)
- Basement: Basement BR,Daylight,Finished
- Number of fireplaces: 1
- Fireplace features: Gas, Great Room, Wood Burning
Interior area
- Total structure area: 2,775
- Total interior livable area: 2,775 sqft
- Finished area above ground: 1,911
- Finished area below ground: 864
Property
Parking
- Total spaces: 2
- Parking features: Attached, Built-In, Garage Door Opener, Garage Faces Side
- Attached garage spaces: 2
Features
- Patio & porch: Patio
- Exterior features: Fire Pit
- Spa features: Bath
Lot
- Size: 0.26 Acres
- Features: Corner Lot
Details
- Parcel number: IP429000070013
Construction
Type & style
- Home type: SingleFamily
- Architectural style: Traditional
- Property subtype: Single Family Residence
Materials
- Brick/Mortar
- Roof: Composition
Condition
- Year built: 1983
Utilities & green energy
- Sewer: Public Sewer
- Water: Public
Community & neighborhood
Location
- Region: Lenexa
- Subdivision: Lexington
HOA & financial
HOA
- Has HOA: No
Other
Other facts
- Listing terms: Cash,Conventional,FHA,VA Loan
- Ownership: Private
Price history
| Date | Event | Price |
|---|---|---|
| 6/24/2024 | Sold | -- |
Source: | ||
| 6/1/2024 | Pending sale | $409,000$147/sqft |
Source: | ||
| 5/31/2024 | Listed for sale | $409,000+115.3%$147/sqft |
Source: | ||
| 9/11/2011 | Listing removed | $189,950$68/sqft |
Source: RE/MAX Realty Suburban Inc #1742842 Report a problem | ||
| 8/14/2011 | Listed for sale | $189,950$68/sqft |
Source: RE/MAX Realty Suburban #1742842 Report a problem | ||
Public tax history
| Year | Property taxes | Tax assessment |
|---|---|---|
| 2024 | $4,543 +5.2% | $41,113 +7.2% |
| 2023 | $4,319 +5.5% | $38,353 +5.6% |
| 2022 | $4,093 | $36,317 +17.4% |
Find assessor info on the county website
Neighborhood: 66215
Nearby schools
GreatSchools rating
- 7/10Mill Creek Elementary SchoolGrades: PK-6Distance: 0.3 mi
- 6/10Trailridge Middle SchoolGrades: 7-8Distance: 1.4 mi
- 7/10Shawnee Mission Northwest High SchoolGrades: 9-12Distance: 1.9 mi
Schools provided by the listing agent
- Elementary: Mill Creek
- Middle: Trailridge
- High: SM Northwest
Source: Heartland MLS as distributed by MLS GRID. This data may not be complete. We recommend contacting the local school district to confirm school assignments for this home.
Get a cash offer in 3 minutes
Find out how much your home could sell for in as little as 3 minutes with a no-obligation cash offer.
Estimated market value
$451,400
Get a cash offer in 3 minutes
Find out how much your home could sell for in as little as 3 minutes with a no-obligation cash offer.
Estimated market value
$451,400
