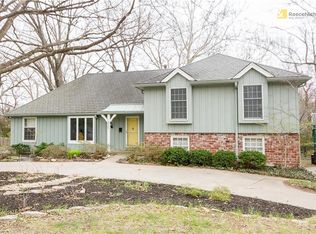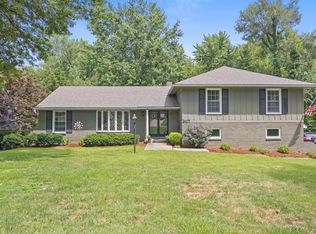Contemporary, open concept kitchen with gorgeous granite countertops, stainless appliances, and dual fuel range. Spacious, 5 bed, 4 bath home offers room for working from home and virtual learning. First floor laundry and walk-in pantry off the kitchen with hookups for a second fridge. Superb location close to Ward Parkway Center and Corinth Square, within minutes of Brookside, Waldo, Prairie Village and the Plaza. Beautifully landscaped back yard with freshly stained deck. Freshly painted interior. Finished basement with non-conforming 6th bedroom. HVAC and double water heater recently serviced!Gigabit fiber is also available! One of two windows on either side of the fireplace has been replaced. The other is to be replaced within the month.
This property is off market, which means it's not currently listed for sale or rent on Zillow. This may be different from what's available on other websites or public sources.

