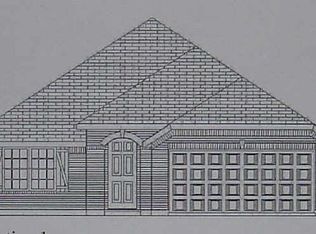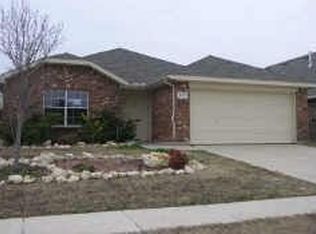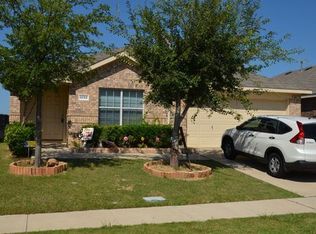Sold
Price Unknown
8125 Ruse Springs Ln, Fort Worth, TX 76131
4beds
2,392sqft
Single Family Residence
Built in 2009
5,488.56 Square Feet Lot
$324,800 Zestimate®
$--/sqft
$2,374 Estimated rent
Home value
$324,800
$302,000 - $351,000
$2,374/mo
Zestimate® history
Loading...
Owner options
Explore your selling options
What's special
Back on Market. Buyer didn't close at last minute. Title work complete with Old Republic in Colleyville just needs a new buyer..
Welcome to this family-friendly home is a must-see! Located within walking distance to the elementary school, community pool, greenbelt, and playground, it offers convenience and fun. The east-facing open floor plan is perfect for entertaining and family life, with the kitchen flowing into the breakfast and family rooms and leading into the backyard. The primary bedroom downstairs features a separate shower, garden tub, and spacious closet. Upstairs, you'll find three bedrooms, a bathroom, and an open game room, providing flexibility for your needs. Easy access to freeways, shopping, and entertainment areas adds to the appeal of this fantastic home.
Zillow last checked: 8 hours ago
Listing updated: April 22, 2025 at 03:41pm
Listed by:
Anil Patel 0540466 682-597-6169,
The Michael Group Real Estate 817-577-9000,
Jackie Hamen Bean 0466593 817-300-0495,
The Michael Group Real Estate
Bought with:
Glenda Mcafee
Coldwell Banker Realty
Source: NTREIS,MLS#: 20788141
Facts & features
Interior
Bedrooms & bathrooms
- Bedrooms: 4
- Bathrooms: 3
- Full bathrooms: 2
- 1/2 bathrooms: 1
Primary bedroom
- Level: First
- Dimensions: 16 x 12
Bedroom
- Level: Second
- Dimensions: 12 x 11
Bedroom
- Level: Second
- Dimensions: 11 x 11
Bedroom
- Level: Second
- Dimensions: 11 x 11
Breakfast room nook
- Level: First
- Dimensions: 11 x 11
Dining room
- Level: First
- Dimensions: 11 x 10
Game room
- Level: Second
- Dimensions: 13 x 11
Kitchen
- Features: Built-in Features, Kitchen Island, Pantry, Solid Surface Counters, Walk-In Pantry
- Level: First
- Dimensions: 12 x 11
Living room
- Features: Fireplace
- Level: First
- Dimensions: 16 x 14
Office
- Level: First
- Dimensions: 13 x 10
Heating
- Central, Natural Gas
Cooling
- Central Air, Ceiling Fan(s), Electric
Appliances
- Included: Dishwasher, Electric Oven, Disposal, Gas Water Heater
Features
- High Speed Internet, Kitchen Island, Pantry, Cable TV, Walk-In Closet(s)
- Flooring: Carpet, Ceramic Tile
- Has basement: No
- Number of fireplaces: 1
- Fireplace features: Gas, Gas Log, Living Room
Interior area
- Total interior livable area: 2,392 sqft
Property
Parking
- Total spaces: 4
- Parking features: Door-Multi, Garage Faces Front, Garage, Garage Door Opener, Secured
- Attached garage spaces: 2
- Carport spaces: 2
- Covered spaces: 4
Features
- Levels: Two
- Stories: 2
- Exterior features: Rain Gutters
- Pool features: None
Lot
- Size: 5,488 sqft
- Features: Back Yard, Interior Lot, Lawn, Landscaped, Subdivision
Details
- Parcel number: 40728323
Construction
Type & style
- Home type: SingleFamily
- Architectural style: Detached
- Property subtype: Single Family Residence
Materials
- Foundation: Slab
- Roof: Asphalt
Condition
- Year built: 2009
Utilities & green energy
- Sewer: Public Sewer
- Water: Public
- Utilities for property: Electricity Available, Natural Gas Available, Phone Available, Sewer Available, Separate Meters, Underground Utilities, Water Available, Cable Available
Community & neighborhood
Community
- Community features: Curbs, Sidewalks
Location
- Region: Fort Worth
- Subdivision: Lasater Add
HOA & financial
HOA
- Has HOA: Yes
- HOA fee: $125 quarterly
- Services included: All Facilities, Association Management
- Association name: NTX Managment Group
- Association phone: 940-340-1575
Other
Other facts
- Listing terms: Cash,Conventional
Price history
| Date | Event | Price |
|---|---|---|
| 3/20/2025 | Sold | -- |
Source: NTREIS #20788141 Report a problem | ||
| 3/4/2025 | Pending sale | $329,000$138/sqft |
Source: NTREIS #20788141 Report a problem | ||
| 2/19/2025 | Contingent | $329,000$138/sqft |
Source: NTREIS #20788141 Report a problem | ||
| 1/29/2025 | Listed for sale | $329,000$138/sqft |
Source: NTREIS #20788141 Report a problem | ||
| 1/13/2025 | Pending sale | $329,000$138/sqft |
Source: NTREIS #20788141 Report a problem | ||
Public tax history
| Year | Property taxes | Tax assessment |
|---|---|---|
| 2024 | $7,573 -9% | $312,000 -8.2% |
| 2023 | $8,322 +8.7% | $340,000 +22.3% |
| 2022 | $7,654 +31.9% | $278,057 +34.3% |
Find assessor info on the county website
Neighborhood: Chisholm Ridge
Nearby schools
GreatSchools rating
- 3/10Chisholm Ridge Elementary SchoolGrades: PK-5Distance: 0.1 mi
- 5/10Highland Middle SchoolGrades: 6-8Distance: 0.6 mi
- 5/10Saginaw High SchoolGrades: 9-12Distance: 1.3 mi
Schools provided by the listing agent
- Elementary: Chisholm Ridge
- Middle: Highland
- High: Saginaw
- District: Eagle MT-Saginaw ISD
Source: NTREIS. This data may not be complete. We recommend contacting the local school district to confirm school assignments for this home.
Get a cash offer in 3 minutes
Find out how much your home could sell for in as little as 3 minutes with a no-obligation cash offer.
Estimated market value
$324,800


