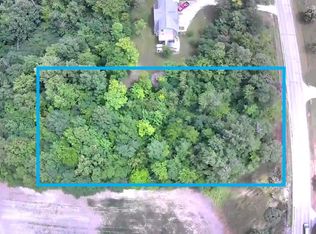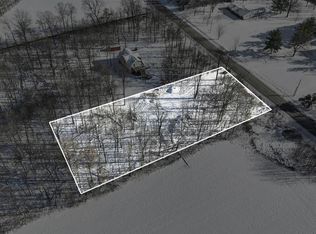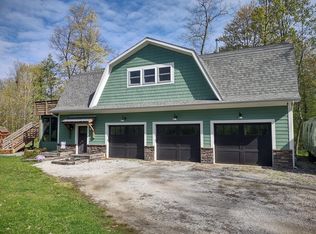Closed
$289,000
8125 Rothman Rd, Fort Wayne, IN 46835
3beds
1,728sqft
Single Family Residence
Built in 2014
1.07 Acres Lot
$319,300 Zestimate®
$--/sqft
$1,926 Estimated rent
Home value
$319,300
$300,000 - $342,000
$1,926/mo
Zestimate® history
Loading...
Owner options
Explore your selling options
What's special
Rare opportunity for a wooded 1 acre lot with a newer built home and 3 car garage! Be sure to take the 3D virtual tour to see this one of a kind home. The first floor features the garage, the laundry and utilities, and one of the 3 bedrooms. Upstairs you'll find convenient lockers and cubbies and 2 coat closets that lead into a large living space with hardwood floors. The open concept living room has views of the woods in back and a custom wood burning fireplace. The beautiful, trendy kitchen features ample counter space, a large butcher block island, and stainless steel appliances. The classy bathroom features dual vanity and a white subway tiled shower. Outside you'll find a massive 19x14 deck, perfect for relaxing with family and friends or that quiet morning coffee by yourself. Underneath is a covered, enclosed patio providing shade on warm days. Additional features include 6 inch walls with spray foam insulation and extra quiet belt driven overhead garage doors. Conveniently located a short drive from 469, Kroger, and quick access to New Haven or north Fort Wayne, this one really is special. Book your private showing today before it's gone! The lot to the east is also available to be included or sold separately (0.827 acres).
Zillow last checked: 8 hours ago
Listing updated: April 18, 2025 at 01:06pm
Listed by:
Jacob C McAfee Cell:260-267-8559,
CENTURY 21 Bradley Realty, Inc
Bought with:
Patricia Lydy
Keller Williams Realty Group
Source: IRMLS,MLS#: 202508105
Facts & features
Interior
Bedrooms & bathrooms
- Bedrooms: 3
- Bathrooms: 1
- Full bathrooms: 1
- Main level bedrooms: 1
Bedroom 1
- Level: Upper
Bedroom 2
- Level: Upper
Dining room
- Level: Upper
- Area: 72
- Dimensions: 8 x 9
Kitchen
- Level: Upper
- Area: 204
- Dimensions: 17 x 12
Living room
- Level: Upper
- Area: 286
- Dimensions: 22 x 13
Heating
- Forced Air
Cooling
- Central Air
Appliances
- Included: Dishwasher, Microwave, Refrigerator, Washer, Dryer-Electric, Electric Range
Features
- Has basement: No
- Number of fireplaces: 1
- Fireplace features: Wood Burning
Interior area
- Total structure area: 1,728
- Total interior livable area: 1,728 sqft
- Finished area above ground: 1,728
- Finished area below ground: 0
Property
Parking
- Total spaces: 3
- Parking features: Attached
- Attached garage spaces: 3
Features
- Levels: Two
- Stories: 2
Lot
- Size: 1.07 Acres
- Dimensions: 134x350
- Features: Wooded
Details
- Parcel number: 020811300005.000063
Construction
Type & style
- Home type: SingleFamily
- Property subtype: Single Family Residence
Materials
- Cement Board
- Foundation: Slab
Condition
- New construction: No
- Year built: 2014
Utilities & green energy
- Sewer: City
- Water: City
Community & neighborhood
Location
- Region: Fort Wayne
- Subdivision: None
Other
Other facts
- Listing terms: Conventional,FHA,VA Loan
Price history
| Date | Event | Price |
|---|---|---|
| 4/18/2025 | Sold | $289,000-3.6% |
Source: | ||
| 3/16/2025 | Pending sale | $299,900 |
Source: | ||
| 3/14/2025 | Listed for sale | $299,900+215.7% |
Source: | ||
| 1/3/2025 | Listing removed | $1,950$1/sqft |
Source: Zillow Rentals Report a problem | ||
| 11/17/2024 | Price change | $1,950-11.4%$1/sqft |
Source: Zillow Rentals Report a problem | ||
Public tax history
| Year | Property taxes | Tax assessment |
|---|---|---|
| 2024 | $3,923 +125.9% | $282,900 +6.8% |
| 2023 | $1,737 +9.9% | $264,900 +15.2% |
| 2022 | $1,580 +6.6% | $229,900 +13.6% |
Find assessor info on the county website
Neighborhood: 46835
Nearby schools
GreatSchools rating
- 7/10Willard Shambaugh Elementary SchoolGrades: K-5Distance: 1.7 mi
- 5/10Jefferson Middle SchoolGrades: 6-8Distance: 1.5 mi
- 3/10Northrop High SchoolGrades: 9-12Distance: 5.2 mi
Schools provided by the listing agent
- Elementary: Shambaugh
- Middle: Jefferson
- High: Northrop
- District: Fort Wayne Community
Source: IRMLS. This data may not be complete. We recommend contacting the local school district to confirm school assignments for this home.

Get pre-qualified for a loan
At Zillow Home Loans, we can pre-qualify you in as little as 5 minutes with no impact to your credit score.An equal housing lender. NMLS #10287.


