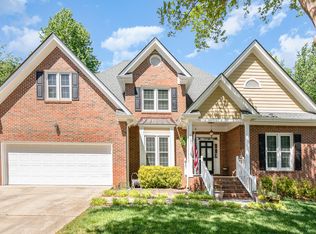Move in Condition, Breathtaking Sunroom, Family Friendly, Fenced Yard, Cul de Sac Lot, Painted, HDWD, New Gas FP, New Hot Water Heater, Roof 2 Yrs Old, Surround Sound, Plantation Shutters, Skylights, Ceiling Fans, Study/Living, Formal Dining, Kit Quartz Countertops, Backsplash, WIC Pantry, Generous Master Luxurious Ensuite, Giant Sep Shower, Whirlpool, Dual Sinks, WIC, Spacious Bedrooms, Blackout Blinds, Huge Bonus/BR4, Updated, Baths, Walk up Attic, .64 ac, Playset, Deck, Lighting, Lush Lawn! @ Umstead!
This property is off market, which means it's not currently listed for sale or rent on Zillow. This may be different from what's available on other websites or public sources.
