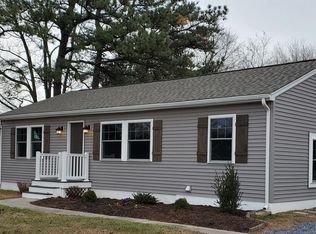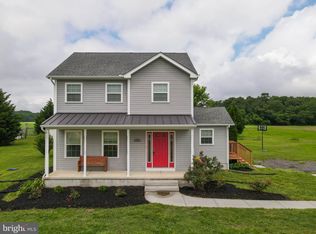Sold for $285,000
$285,000
8125 N Union Church Rd, Milford, DE 19963
3beds
1,025sqft
Single Family Residence
Built in 1969
0.82 Acres Lot
$284,900 Zestimate®
$278/sqft
$1,815 Estimated rent
Home value
$284,900
$271,000 - $299,000
$1,815/mo
Zestimate® history
Loading...
Owner options
Explore your selling options
What's special
Welcome to a 3-bedroom, 2-bathroom home nestled in rural Milford, DE. This charming property sits on open land, offering the peace and privacy of country living with room to expand or enjoy outdoor hobbies. No HOA Step inside to find a bright layout, featuring a beautiful bay window that fill the home with natural light. The updated kitchen is perfect for entertaining, complete with modern finishes and ample cabinet space. The property includes a large detached garage with a built-in loading station, ideal for workshop needs, or storage. Whether you're looking for a peaceful homestead or a place to build your dreams, this an “as-is” sale that offers incredible potential. Don't miss this rare opportunity to own a piece of Delaware countryside!
Zillow last checked: 8 hours ago
Listing updated: December 10, 2025 at 09:05am
Listed by:
Kayla Browne 507-398-4883,
Long & Foster Real Estate, Inc.
Bought with:
Alex Kreiser, rs-0022458
Iron Valley Real Estate at The Beach
Source: Bright MLS,MLS#: DESU2088742
Facts & features
Interior
Bedrooms & bathrooms
- Bedrooms: 3
- Bathrooms: 2
- Full bathrooms: 2
- Main level bathrooms: 2
- Main level bedrooms: 3
Primary bedroom
- Features: Attached Bathroom
- Level: Main
Bedroom 2
- Level: Main
Bedroom 3
- Level: Main
Primary bathroom
- Level: Main
Bathroom 2
- Level: Main
Heating
- Heat Pump, Electric, Propane
Cooling
- Central Air, Electric
Appliances
- Included: Microwave, Built-In Range, Dishwasher, Exhaust Fan, Self Cleaning Oven, Oven/Range - Electric, Refrigerator, Stainless Steel Appliance(s), Water Heater, Water Treat System, Electric Water Heater
- Laundry: In Basement, Hookup
Features
- Attic/House Fan, Bathroom - Tub Shower, Ceiling Fan(s), Combination Kitchen/Dining, Floor Plan - Traditional, Eat-in Kitchen, Pantry, Primary Bath(s), Upgraded Countertops, Dry Wall
- Flooring: Carpet, Hardwood, Vinyl, Wood
- Doors: Insulated, Storm Door(s)
- Windows: Bay/Bow, Double Pane Windows, Storm Window(s), Vinyl Clad, Window Treatments
- Basement: Full
- Has fireplace: No
Interior area
- Total structure area: 1,025
- Total interior livable area: 1,025 sqft
- Finished area above ground: 1,025
Property
Parking
- Total spaces: 2
- Parking features: Storage, Garage Faces Front, Asphalt, Detached, Driveway
- Garage spaces: 2
- Has uncovered spaces: Yes
Accessibility
- Accessibility features: 2+ Access Exits
Features
- Levels: One
- Stories: 1
- Patio & porch: Deck, Patio
- Exterior features: Flood Lights
- Pool features: None
Lot
- Size: 0.82 Acres
- Dimensions: 100.00 x 358.00
- Features: Front Yard, Level, Not In Development, Rear Yard, Rural, Unrestricted
Details
- Additional structures: Above Grade, Outbuilding
- Parcel number: 13006.0063.00
- Zoning: AR-1
- Special conditions: Standard
Construction
Type & style
- Home type: SingleFamily
- Architectural style: Ranch/Rambler
- Property subtype: Single Family Residence
Materials
- Frame, Vinyl Siding
- Foundation: Block
- Roof: Asphalt,Shingle
Condition
- Good
- New construction: No
- Year built: 1969
- Major remodel year: 2019
Utilities & green energy
- Electric: 200+ Amp Service
- Sewer: Gravity Sept Fld, On Site Septic
- Water: Well
Community & neighborhood
Location
- Region: Milford
- Subdivision: Cedar Creek
Other
Other facts
- Listing agreement: Exclusive Right To Sell
- Listing terms: Cash,Conventional
- Ownership: Fee Simple
Price history
| Date | Event | Price |
|---|---|---|
| 10/24/2025 | Sold | $285,000$278/sqft |
Source: | ||
| 9/4/2025 | Pending sale | $285,000$278/sqft |
Source: | ||
| 8/30/2025 | Price change | $285,000-5%$278/sqft |
Source: | ||
| 7/30/2025 | Listed for sale | $299,900$293/sqft |
Source: | ||
| 7/9/2025 | Pending sale | $299,900$293/sqft |
Source: | ||
Public tax history
| Year | Property taxes | Tax assessment |
|---|---|---|
| 2024 | $613 -3.7% | $11,450 |
| 2023 | $637 +1.5% | $11,450 |
| 2022 | $627 -1.1% | $11,450 |
Find assessor info on the county website
Neighborhood: 19963
Nearby schools
GreatSchools rating
- NAMorris (Evelyn I.) Early ChildhoodGrades: PK-KDistance: 2.3 mi
- 3/10Milford Central AcademyGrades: 6-8Distance: 4.2 mi
- 5/10Milford Senior High SchoolGrades: 9-12Distance: 4.2 mi
Schools provided by the listing agent
- Elementary: Mispillion
- Middle: Milford Central Academy
- High: Milford
- District: Milford
Source: Bright MLS. This data may not be complete. We recommend contacting the local school district to confirm school assignments for this home.
Get pre-qualified for a loan
At Zillow Home Loans, we can pre-qualify you in as little as 5 minutes with no impact to your credit score.An equal housing lender. NMLS #10287.
Sell for more on Zillow
Get a Zillow Showcase℠ listing at no additional cost and you could sell for .
$284,900
2% more+$5,698
With Zillow Showcase(estimated)$290,598

