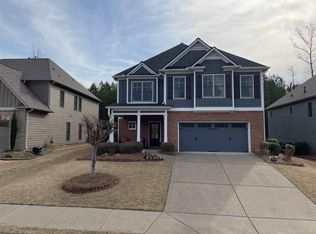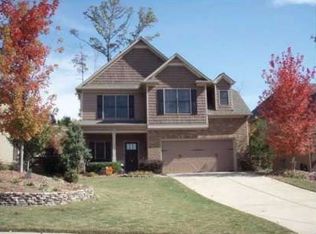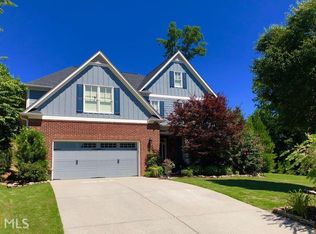Closed
$692,000
8125 Majors Ridge Way, Cumming, GA 30041
4beds
3,245sqft
Single Family Residence, Residential
Built in 2007
7,405.2 Square Feet Lot
$690,400 Zestimate®
$213/sqft
$2,956 Estimated rent
Home value
$690,400
$656,000 - $725,000
$2,956/mo
Zestimate® history
Loading...
Owner options
Explore your selling options
What's special
Happy living is having convenience in a great location. Want leisure, shopping, entertainment, parks, Lake, trails, and restaurants all close to Georgia mountains and the city of Atlanta. Just be where the newer community centers gather and are, the Halcyon, Collection, Avalon, the new Cumming City Center, why not have it all close by. Live where the kids can walk to some of the highest rated Schools in Georgia. House features open kitchen granite countertops beautifully crafted cabinets, butlers and food storage pantries. Bright Family room with built-ins and cozy stone Fireplace. Sunroom and separate dining areas. Oversized Master with tiled shower garden tub and double vanities. Hardwood floors in all spacious secondary bedrooms. Loft area that can be uses as a flex room. Fenced private back yard backs up to a ridge and quiet subdivision. Community has a saltwater pool and playground.
Zillow last checked: 8 hours ago
Listing updated: October 19, 2023 at 10:51pm
Listing Provided by:
Sean Farrelly,
Harry Norman Realtors
Bought with:
Dhiraj Garg, 434212
Virtual Properties Realty.com
Source: FMLS GA,MLS#: 7263543
Facts & features
Interior
Bedrooms & bathrooms
- Bedrooms: 4
- Bathrooms: 4
- Full bathrooms: 3
- 1/2 bathrooms: 1
Primary bedroom
- Features: Oversized Master
- Level: Oversized Master
Bedroom
- Features: Oversized Master
Primary bathroom
- Features: Double Vanity, Separate Tub/Shower
Dining room
- Features: Butlers Pantry, Seats 12+
Kitchen
- Features: Breakfast Bar, Cabinets White, Other Surface Counters, Pantry Walk-In
Heating
- Forced Air
Cooling
- Ceiling Fan(s), Central Air
Appliances
- Included: Dishwasher, Disposal, Dryer, Gas Cooktop, Gas Range, Gas Water Heater, Microwave, Refrigerator, Self Cleaning Oven
- Laundry: Upper Level
Features
- Double Vanity, Entrance Foyer, Entrance Foyer 2 Story, High Ceilings 9 ft Main, High Speed Internet, Tray Ceiling(s), Walk-In Closet(s)
- Flooring: Hardwood
- Windows: Double Pane Windows
- Basement: None
- Number of fireplaces: 1
- Fireplace features: Factory Built, Family Room, Gas Log
- Common walls with other units/homes: No Common Walls
Interior area
- Total structure area: 3,245
- Total interior livable area: 3,245 sqft
- Finished area above ground: 3,245
- Finished area below ground: 0
Property
Parking
- Total spaces: 2
- Parking features: Attached, Driveway, Garage, Garage Door Opener, Garage Faces Front, Kitchen Level
- Attached garage spaces: 2
- Has uncovered spaces: Yes
Accessibility
- Accessibility features: None
Features
- Levels: Two
- Stories: 2
- Patio & porch: Patio, Rear Porch
- Exterior features: Garden, Private Yard, Rain Gutters
- Pool features: None
- Spa features: None
- Fencing: Back Yard,Fenced,Wood
- Has view: Yes
- View description: Rural, Trees/Woods
- Waterfront features: None
- Body of water: None
Lot
- Size: 7,405 sqft
- Features: Back Yard, Front Yard, Landscaped, Private, Wooded
Details
- Additional structures: Garage(s)
- Parcel number: 108 247
- Other equipment: None
- Horse amenities: None
Construction
Type & style
- Home type: SingleFamily
- Architectural style: Craftsman,Traditional
- Property subtype: Single Family Residence, Residential
Materials
- Brick Front, HardiPlank Type
- Foundation: Slab
- Roof: Composition,Shingle
Condition
- Resale
- New construction: No
- Year built: 2007
Details
- Builder name: Lowe Properties LLC
Utilities & green energy
- Electric: 110 Volts
- Sewer: Public Sewer
- Water: Public
- Utilities for property: Other
Green energy
- Energy efficient items: Appliances, Thermostat
- Energy generation: None
Community & neighborhood
Security
- Security features: Fire Alarm, Smoke Detector(s)
Community
- Community features: Clubhouse, Homeowners Assoc, Near Schools, Near Shopping, Near Trails/Greenway, Playground, Pool
Location
- Region: Cumming
- Subdivision: Majors Ridge
HOA & financial
HOA
- Has HOA: No
- HOA fee: $94 monthly
- Services included: Trash
Other
Other facts
- Listing terms: Cash,Conventional
- Ownership: Fee Simple
- Road surface type: Asphalt
Price history
| Date | Event | Price |
|---|---|---|
| 10/16/2023 | Sold | $692,000-3.8%$213/sqft |
Source: | ||
| 9/7/2023 | Pending sale | $719,000$222/sqft |
Source: | ||
| 8/30/2023 | Contingent | $719,000$222/sqft |
Source: | ||
| 8/18/2023 | Listed for sale | $719,000+125.7%$222/sqft |
Source: | ||
| 3/27/2014 | Sold | $318,500-3.5%$98/sqft |
Source: | ||
Public tax history
| Year | Property taxes | Tax assessment |
|---|---|---|
| 2024 | $6,744 +37.1% | $275,036 +9.3% |
| 2023 | $4,919 +4.8% | $251,548 +29.5% |
| 2022 | $4,695 +4.4% | $194,316 +10.8% |
Find assessor info on the county website
Neighborhood: 30041
Nearby schools
GreatSchools rating
- 8/10Shiloh Point Elementary SchoolGrades: PK-5Distance: 0.2 mi
- 8/10Piney Grove Middle SchoolGrades: 6-8Distance: 0.2 mi
- 10/10South Forsyth High SchoolGrades: 9-12Distance: 0.6 mi
Schools provided by the listing agent
- Elementary: Shiloh Point
- Middle: Piney Grove
- High: South Forsyth
Source: FMLS GA. This data may not be complete. We recommend contacting the local school district to confirm school assignments for this home.
Get a cash offer in 3 minutes
Find out how much your home could sell for in as little as 3 minutes with a no-obligation cash offer.
Estimated market value
$690,400
Get a cash offer in 3 minutes
Find out how much your home could sell for in as little as 3 minutes with a no-obligation cash offer.
Estimated market value
$690,400


