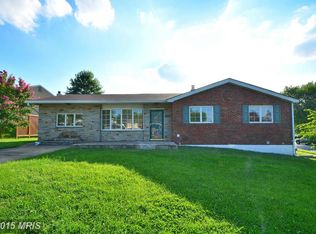Sold for $290,000 on 01/17/23
$290,000
8125 Callo Ln, Rosedale, MD 21237
4beds
2,868sqft
Single Family Residence
Built in 1967
7,630 Square Feet Lot
$355,800 Zestimate®
$101/sqft
$2,922 Estimated rent
Home value
$355,800
$338,000 - $377,000
$2,922/mo
Zestimate® history
Loading...
Owner options
Explore your selling options
What's special
/////MULTIPLE OFFERS RECEIVED///// HIGHEST & BEST DUE SUNDAY, JAN 1 @ 8PM///// Almost 3000 square feet of living space. A well cared for, beautifully updated RANCHER on a quiet street and neighborhood. The main level features hardwood floors, large windows letting in natural light, and a cozy wood-burning fireplace in the living room. You'll also find a separate dining room, large EAT-IN KITCHEN with breakfast counter and STAINLESS-STEEL APPLIANCES. The primary bedroom has an ENSUITE. Two more bedrooms and hall bathroom equal the main level. The full, FINISHED basement offers an additional 4th bedroom, half-bathroom, WALKOUT and so much STORAGE space. The lower level can be used to generate rental income, as a home office, workout room, or in-law suite. It even has OFF-STREET PARKING for 5 cars. The backyard is huge, FLAT, and fully fenced in -- perfect for entertainment. WAIT! There's more: an outdoor storage shed for all your extras. Updates to 8125 Callo include roof (under 5 years old), and HVAC and water heater under 10 years old. Outside A/C Unit replaced in 2022. Close to 695 and 95 /////MULTIPLE OFFERS RECEIVED///// HIGHEST & BEST DUE SUNDAY, JAN 1 @ 8PM/////
Zillow last checked: 8 hours ago
Listing updated: November 27, 2023 at 05:08am
Listed by:
Marla Jones 410-491-9655,
RE/MAX Ikon,
Listing Team: The Md Home Team
Bought with:
Jennifer Strobel, 671260
EXIT Preferred Realty, LLC
Source: Bright MLS,MLS#: MDBC2053808
Facts & features
Interior
Bedrooms & bathrooms
- Bedrooms: 4
- Bathrooms: 3
- Full bathrooms: 2
- 1/2 bathrooms: 1
- Main level bathrooms: 2
- Main level bedrooms: 3
Basement
- Area: 1434
Heating
- Forced Air, Natural Gas
Cooling
- Central Air, Electric
Appliances
- Included: Microwave, Dishwasher, Disposal, Exhaust Fan, Oven, Refrigerator, Stainless Steel Appliance(s), Water Heater, Gas Water Heater
- Laundry: Hookup
Features
- Attic, Ceiling Fan(s), Formal/Separate Dining Room, Eat-in Kitchen, Primary Bath(s), Entry Level Bedroom, Floor Plan - Traditional
- Flooring: Hardwood, Carpet, Luxury Vinyl, Wood
- Basement: Connecting Stairway,Finished,Walk-Out Access
- Number of fireplaces: 1
- Fireplace features: Wood Burning
Interior area
- Total structure area: 2,868
- Total interior livable area: 2,868 sqft
- Finished area above ground: 1,434
- Finished area below ground: 1,434
Property
Parking
- Total spaces: 5
- Parking features: Concrete, Private, Off Street, Driveway
- Uncovered spaces: 5
Accessibility
- Accessibility features: 2+ Access Exits
Features
- Levels: Two
- Stories: 2
- Pool features: None
- Fencing: Full
Lot
- Size: 7,630 sqft
- Dimensions: 1.00 x
Details
- Additional structures: Above Grade, Below Grade
- Parcel number: 04141405044210
- Zoning: ROSEDALE
- Special conditions: Standard
Construction
Type & style
- Home type: SingleFamily
- Architectural style: Ranch/Rambler
- Property subtype: Single Family Residence
Materials
- Brick, Shingle Siding
- Foundation: Brick/Mortar
- Roof: Architectural Shingle
Condition
- Excellent
- New construction: No
- Year built: 1967
Utilities & green energy
- Sewer: Public Sewer
- Water: Public
- Utilities for property: Electricity Available, Natural Gas Available
Community & neighborhood
Location
- Region: Rosedale
- Subdivision: Weyburn Park
Other
Other facts
- Listing agreement: Exclusive Right To Sell
- Listing terms: Conventional,FHA,VA Loan,Cash,Private Financing Available,FHA 203(k)
- Ownership: Fee Simple
Price history
| Date | Event | Price |
|---|---|---|
| 1/17/2023 | Sold | $290,000-3.3%$101/sqft |
Source: | ||
| 1/3/2023 | Pending sale | $299,999$105/sqft |
Source: | ||
| 12/26/2022 | Listed for sale | $299,999+93.7%$105/sqft |
Source: | ||
| 3/24/2021 | Listing removed | -- |
Source: Owner Report a problem | ||
| 8/19/2018 | Listing removed | $1,750$1/sqft |
Source: Owner Report a problem | ||
Public tax history
| Year | Property taxes | Tax assessment |
|---|---|---|
| 2025 | $3,655 +23.4% | $267,867 +9.6% |
| 2024 | $2,961 +10.7% | $244,333 +10.7% |
| 2023 | $2,676 +2.4% | $220,800 |
Find assessor info on the county website
Neighborhood: 21237
Nearby schools
GreatSchools rating
- 6/10Red House Run Elementary SchoolGrades: PK-5Distance: 0.9 mi
- 4/10Golden Ring Middle SchoolGrades: 6-8Distance: 1 mi
- 2/10Overlea High & Academy Of FinanceGrades: 9-12Distance: 1.2 mi
Schools provided by the listing agent
- District: Baltimore County Public Schools
Source: Bright MLS. This data may not be complete. We recommend contacting the local school district to confirm school assignments for this home.

Get pre-qualified for a loan
At Zillow Home Loans, we can pre-qualify you in as little as 5 minutes with no impact to your credit score.An equal housing lender. NMLS #10287.
Sell for more on Zillow
Get a free Zillow Showcase℠ listing and you could sell for .
$355,800
2% more+ $7,116
With Zillow Showcase(estimated)
$362,916