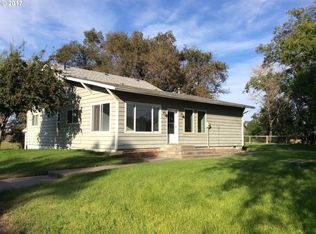12+ Green Acres in Hermiston, OR. Luxury Log Home in excellent condition. Stunning river rock fireplace. Fully fenced/cross & fenced w/water rights. 3 bedrooms + a finished multi use room, 2.2 bathrm home w/heated in grd pool, oversize garage, set up for livestock/horses. Outbuildings*include a pool hse w/full bathrm, 31'x48' shop/gar w/port, 12'x24' stall, 48'x66' hay shed & loafing shed. Circular drive for ease of access. Call now.
This property is off market, which means it's not currently listed for sale or rent on Zillow. This may be different from what's available on other websites or public sources.

