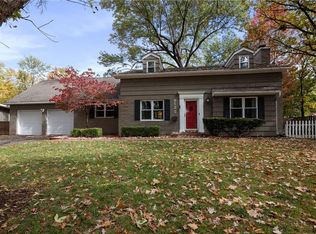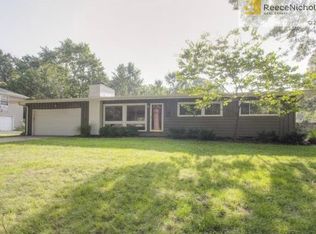Sold
Price Unknown
8124 Tomahawk Rd, Prairie Village, KS 66208
3beds
2,162sqft
Single Family Residence
Built in 1957
0.33 Acres Lot
$507,500 Zestimate®
$--/sqft
$3,675 Estimated rent
Home value
$507,500
$482,000 - $538,000
$3,675/mo
Zestimate® history
Loading...
Owner options
Explore your selling options
What's special
Nestled in coveted Prairie Fields, this welcoming home blends the best of charm and modern updates, and newer mechanical improvements. Upon entering you're greeted with the spacious living and dining rooms, recently refinished hardwood floors, and lovely natural light. The walk-out basement is partially finished with a spacious second living space, non-conforming fourth bedroom and plenty of storage. So many improvements include, but not limited to: windows, hardwood floors, HVAC, and paint.
This home offers a peaceful setting on an oversized lot, while still being close to shops, restaurants, parks, and schools. Discover tranquility, luxury, and character at at this exceptional property that embodies Prairie Village living at its finest.
Zillow last checked: 8 hours ago
Listing updated: August 24, 2023 at 09:18am
Listing Provided by:
Andrew Bash 816-868-5888,
Element Sotheby’s Internationa,
Katherine Lee 913-530-1847,
Element Sotheby’s Internationa
Bought with:
Mark Brewer, SP00222701
Realty Executives
Source: Heartland MLS as distributed by MLS GRID,MLS#: 2446598
Facts & features
Interior
Bedrooms & bathrooms
- Bedrooms: 3
- Bathrooms: 3
- Full bathrooms: 2
- 1/2 bathrooms: 1
Primary bedroom
- Level: First
- Area: 150 Square Feet
- Dimensions: 10 x 15
Bedroom 2
- Level: First
- Area: 120 Square Feet
- Dimensions: 12 x 10
Bedroom 3
- Level: First
- Area: 120 Square Feet
- Dimensions: 12 x 10
Primary bathroom
- Level: First
- Area: 40 Square Feet
- Dimensions: 4 x 10
Bathroom 2
- Level: First
- Area: 72 Square Feet
- Dimensions: 12 x 6
Dining room
- Level: First
- Area: 165 Square Feet
- Dimensions: 11 x 15
Family room
- Level: Second
- Area: 450 Square Feet
- Dimensions: 30 x 15
Half bath
- Level: First
- Area: 24 Square Feet
- Dimensions: 3 x 8
Kitchen
- Level: First
- Area: 120 Square Feet
- Dimensions: 12 x 10
Living room
- Level: First
- Area: 330 Square Feet
- Dimensions: 22 x 15
Other
- Level: Second
- Area: 240 Square Feet
- Dimensions: 16 x 15
Heating
- Natural Gas
Cooling
- Electric
Appliances
- Included: Dishwasher, Dryer, Microwave, Built-In Electric Oven, Washer
- Laundry: In Basement
Features
- Ceiling Fan(s)
- Basement: Finished,Interior Entry,Walk-Out Access
- Number of fireplaces: 1
- Fireplace features: Gas
Interior area
- Total structure area: 2,162
- Total interior livable area: 2,162 sqft
- Finished area above ground: 1,472
- Finished area below ground: 690
Property
Parking
- Total spaces: 2
- Parking features: Attached, Garage Door Opener, Garage Faces Front
- Attached garage spaces: 2
Features
- Patio & porch: Patio
Lot
- Size: 0.33 Acres
- Features: City Limits
Details
- Parcel number: OP420000250021
Construction
Type & style
- Home type: SingleFamily
- Architectural style: Traditional
- Property subtype: Single Family Residence
Materials
- Frame
- Roof: Composition
Condition
- Year built: 1957
Utilities & green energy
- Sewer: Public Sewer
- Water: Public
Community & neighborhood
Location
- Region: Prairie Village
- Subdivision: Prairie Fields
Other
Other facts
- Ownership: Estate/Trust
Price history
| Date | Event | Price |
|---|---|---|
| 8/24/2023 | Sold | -- |
Source: | ||
| 8/14/2023 | Pending sale | $399,950$185/sqft |
Source: | ||
| 8/11/2023 | Listed for sale | $399,950+35.6%$185/sqft |
Source: | ||
| 2/1/2021 | Sold | -- |
Source: Agent Provided Report a problem | ||
| 1/11/2021 | Pending sale | $295,000$136/sqft |
Source: Integrity Group Real Estate #2257673 Report a problem | ||
Public tax history
| Year | Property taxes | Tax assessment |
|---|---|---|
| 2024 | $6,027 +32.1% | $51,348 +35.5% |
| 2023 | $4,564 +10.6% | $37,904 +11.3% |
| 2022 | $4,125 | $34,051 +4.5% |
Find assessor info on the county website
Neighborhood: Prairire Fields
Nearby schools
GreatSchools rating
- 6/10Tomahawk Elementary SchoolGrades: PK-6Distance: 0.5 mi
- 8/10Indian Hills Middle SchoolGrades: 7-8Distance: 2.7 mi
- 8/10Shawnee Mission East High SchoolGrades: 9-12Distance: 1.6 mi
Schools provided by the listing agent
- Elementary: Tomahawk
- Middle: Indian Hills
- High: SM East
Source: Heartland MLS as distributed by MLS GRID. This data may not be complete. We recommend contacting the local school district to confirm school assignments for this home.
Get a cash offer in 3 minutes
Find out how much your home could sell for in as little as 3 minutes with a no-obligation cash offer.
Estimated market value
$507,500
Get a cash offer in 3 minutes
Find out how much your home could sell for in as little as 3 minutes with a no-obligation cash offer.
Estimated market value
$507,500

