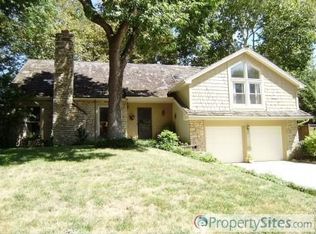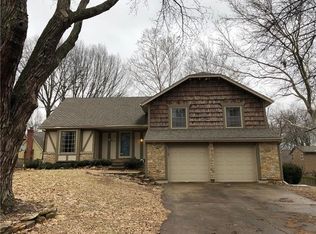Martha vineyard type living in Johnson County!! Spectacular updated home with brick driveway sidewalks and patio w/ bricks from downtown Lenexa. Huge deck with an arbor. Kitchen has porcelain title counter tops and stone back splash, Brazillian cherry wood flooring. Martini deck off master bedroom suite. Finished walk up basement with tile flooring, a wet bar and full basement with tile flooring, a wet bar and full bath. Clothes chute from second floor. Some new light fixtures.
This property is off market, which means it's not currently listed for sale or rent on Zillow. This may be different from what's available on other websites or public sources.

