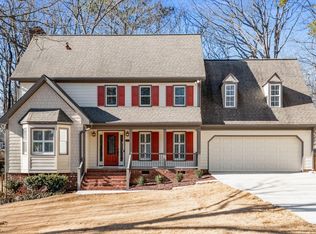HONEY, STOP THE CAR THIS IS THE ONE!!! Beautifully updated cul-de-sac home in popular North Raleigh neighborhood. Rocking chair front porch. Hardwood floors on first and second floor. Updated kitchen with granite, SS appliances, tile backsplash and lots of storage. Updated bathrooms. Tons of storage. Large finished bonus over garage has natural wood ship-lap and private back stairwell as well as access from second floor. Large fenced backyard with mature trees and privacy. Oversized garage.
This property is off market, which means it's not currently listed for sale or rent on Zillow. This may be different from what's available on other websites or public sources.
