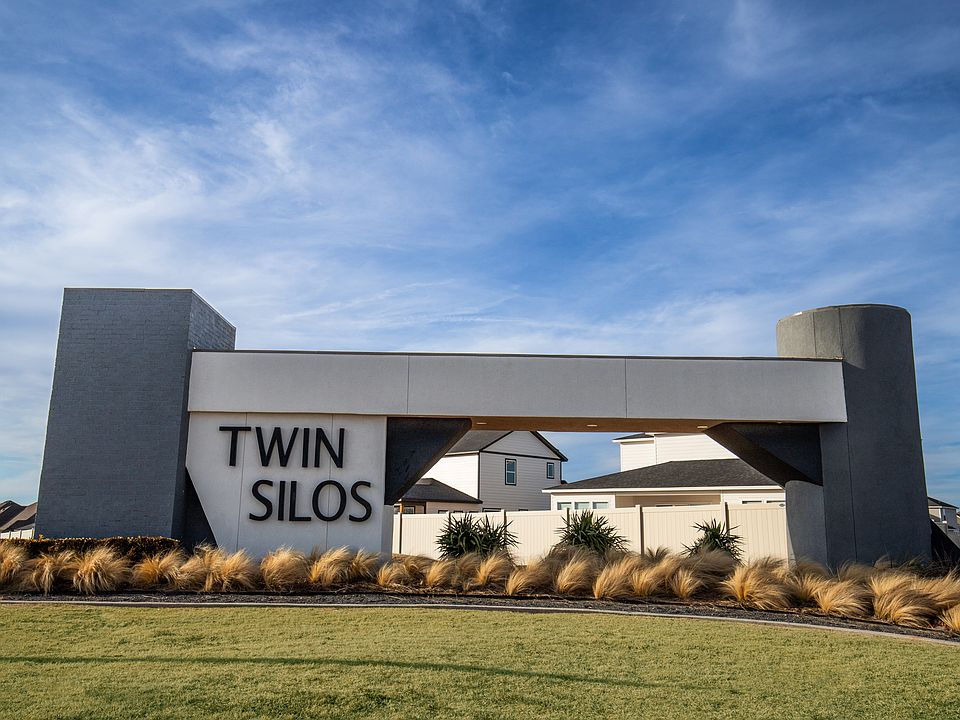This Korbyn floor plan includes 3,895 Sq Ft of total living space, which includes 3,625 Sq Ft of indoor living space and 270 of outdoor living space. There is also a 690 Sq Ft, three-car garage with an in-ground storm shelter installed. This truly spectacular home offers 5 sizeable bedrooms, 4 full bathrooms, a half bath, 2 covered patios, an In-Law/guest suite, a mud area, a utility room, and a generous bonus room. Pass the covered front porch and the dual height entry lies the ultimate floor plan. The great room embraces wood-look tile, a spectacular cathedral ceiling with a ceiling fan, a 3-panel sliding door with a 4' back patio extension, rocker switches throughout, and a center gas fireplace surrounded by our stacked stone detail. The great room opens to the kitchen and boasts an oversized center island with a trash can pullout installed, custom-built cabinets to the ceiling with cabinet hardware and under cabinet lighting, 3 CM countertops, a HUGE walk-in pantry, stainless steel appliances, including double ovens and a 5-burner cooktop adorning tile backsplash, stunning pendant lighting, and ample storage opportunities. The secluded primary suite features windows, our cozy carpet finish, a ceiling fan, and our sloped ceiling detail. The outstanding primary bath features a European walk-in shower, a separate sink vanity concept, a free-standing tub, a private water closet, & TWO primary walk-in closets. Bedroom #2 lies towards the front of the home and spotlights an In-Law/guest suite set up with a walk-in closet included. The second level holds the generous bonus room, a full bath, a Jack and Jill bathroom set up, and bedrooms #3, #4, and #5. Outdoor living proudly supports a corner wood-burning fireplace, a gas line for your grill, and a TV hookup. Other amenities for this stellar home include a tankless water heater, an air filtration system, a fresh air ventilation system, and so much more!
New construction
$602,540
8124 NW 154th St, Edmond, OK 73013
5beds
3,625sqft
Single Family Residence
Built in 2025
8,712 sqft lot
$601,900 Zestimate®
$166/sqft
$41/mo HOA
- 115 days
- on Zillow |
- 81 |
- 2 |
Zillow last checked: 7 hours ago
Listing updated: January 23, 2025 at 01:01pm
Listed by:
Zachary Holland 405-639-4663,
Premium Prop, LLC
Source: MLSOK/OKCMAR,MLS#: 1152178
Travel times
Schedule tour
Select your preferred tour type — either in-person or real-time video tour — then discuss available options with the builder representative you're connected with.
Select a date
Facts & features
Interior
Bedrooms & bathrooms
- Bedrooms: 5
- Bathrooms: 5
- Full bathrooms: 4
- 1/2 bathrooms: 1
Heating
- Central
Cooling
- Central Air
Appliances
- Included: Dishwasher, Disposal, Microwave, Water Heater, Built-In Electric Oven, Built-In Gas Range
- Laundry: Laundry Room
Features
- Ceiling Fan(s), Combo Woodwork
- Flooring: Combination, Carpet, Tile
- Windows: Double Pane, Low E, Vinyl Frame
- Number of fireplaces: 2
- Fireplace features: Insert
Interior area
- Total structure area: 3,625
- Total interior livable area: 3,625 sqft
Video & virtual tour
Property
Parking
- Total spaces: 3
- Parking features: Concrete
- Garage spaces: 3
Features
- Levels: Two
- Stories: 2
- Patio & porch: Patio, Porch
Lot
- Size: 8,712 sqft
- Features: Interior Lot
Details
- Parcel number: 8124NW154th73013
- Special conditions: None
Construction
Type & style
- Home type: SingleFamily
- Architectural style: Craftsman
- Property subtype: Single Family Residence
Materials
- Brick & Frame, Masonry Vaneer
- Foundation: Pillar/Post/Pier
- Roof: Composition
Condition
- New construction: Yes
- Year built: 2025
Details
- Builder name: Homes by Taber
- Warranty included: Yes
Utilities & green energy
- Utilities for property: Cable Available, Electricity Connected, Natural Gas Connected, Public
Community & HOA
Community
- Subdivision: Twin Silos
HOA
- Has HOA: Yes
- Services included: Pool, Recreation Facility
- HOA fee: $495 annually
Location
- Region: Edmond
Financial & listing details
- Price per square foot: $166/sqft
- Date on market: 1/23/2025
- Electric utility on property: Yes
About the community
PoolPlaygroundBasketballPond+ 3 more
If you're in search of a new home community that effortlessly combines urban and suburban living, complemented by phenomenal amenities, top-rated schools, and beautiful new homes - look no further than Twin Silos, a stunning master-planned community in Deer Creek. As Oklahoma's Favorite Builder ®, the team at Homes by Taber ® takes pride in being selective in where we choose to build our Proudly Overbuilt ® new homes in OKC, and there is no doubt that Twin Silos is guaranteed to surpass expectations.
Nestled within the highly regarded Deer Creek School District, Twin Silos offers a one-of-a-kind living experience where you do not have to compromise on any of your must-have amenities—especially education. The Deer Creek School District is known for its exceptional educational standards, so you can rest easy knowing your children are in good hands. With recent rezoning, younger students will attend the brand-new, state-of-the-art Knight Ridge Elementary starting in the 2025 - 2026 school year. For older students, Deer Creek Intermediate School is a standout with impressive ratings on test scores and overall performance. It has earned a 10/10 rating on GreatSchools.org and an A rating on Niche.com. The Deer Creek 4th and 5th Grade Center also excels, with a 9/10 test score rating on GreatSchools.org and an overall A rating on Niche.com. Deer Creek Middle School continues to impress with an A rating, including a 10/10 for test scores, and Deer Creek High School shines with a perfect 10/10 for overall performance and college readiness, making it a consistent recipient of the prestigious College Success Award.
There is also no need to worry about sacrificing access to the bustling hub of Oklahoma City, as Twin Silo's prime location off Council Road near Kilpatrick Turnpike makes exploring the greater OKC area a breeze. From infinite career opportunities to abundant shopping, dining, and entertainment destinations, everything you need is just minutes away ...
Source: Homes by Taber

