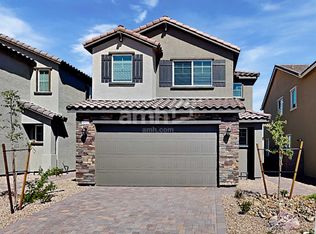Welcome to this charming two-story home. With 3 bedrooms, 2.5 baths, and 1,423 sqft of living space, this home offers the perfect blend of comfort and functionality. Located on a quiet cul-de-sac, you'll love the inviting layout tile floors downstairs, neutral tones throughout, and updated laminate flooring upstairs. The primary bedroom has a walk-in closet, and the secondary bedrooms are connected by a Jack & Jill bath super convenient for families or guests. Ceiling fans in every room help keep things cool year-round. Enjoy your own private backyard with a patio and low-maintenance synthetic turf perfect for entertaining or winding down after a long day. The community also offers a pool for those warm Vegas afternoons. Conveniently located near the city library, shopping, restaurants, a new hotel/casino, and quick freeway access you'll have everything you need just minutes away.
The data relating to real estate for sale on this web site comes in part from the INTERNET DATA EXCHANGE Program of the Greater Las Vegas Association of REALTORS MLS. Real estate listings held by brokerage firms other than this site owner are marked with the IDX logo.
Information is deemed reliable but not guaranteed.
Copyright 2022 of the Greater Las Vegas Association of REALTORS MLS. All rights reserved.
House for rent
$2,100/mo
8124 Lake Geneva Ct, Las Vegas, NV 89113
3beds
1,423sqft
Price may not include required fees and charges.
Singlefamily
Available now
-- Pets
Central air, electric
In unit laundry
1 Attached garage space parking
-- Heating
What's special
Low-maintenance synthetic turfInviting layoutQuiet cul-de-sacJack and jill bathTile floorsUpdated laminate flooringNeutral tones
- 10 days
- on Zillow |
- -- |
- -- |
Travel times
Start saving for your dream home
Consider a first-time homebuyer savings account designed to grow your down payment with up to a 6% match & 4.15% APY.
Facts & features
Interior
Bedrooms & bathrooms
- Bedrooms: 3
- Bathrooms: 3
- Full bathrooms: 2
- 1/2 bathrooms: 1
Cooling
- Central Air, Electric
Appliances
- Included: Dishwasher, Disposal, Dryer, Microwave, Range, Refrigerator, Washer
- Laundry: In Unit
Features
- Walk In Closet, Window Treatments
- Flooring: Carpet, Tile
Interior area
- Total interior livable area: 1,423 sqft
Property
Parking
- Total spaces: 1
- Parking features: Attached, Garage, Private, Covered
- Has attached garage: Yes
- Details: Contact manager
Features
- Stories: 2
- Exterior features: Architecture Style: Two Story, Attached, Garage, Pets - Yes, Negotiable, Pool, Private, Walk In Closet, Window Treatments
Details
- Parcel number: 17615511053
Construction
Type & style
- Home type: SingleFamily
- Property subtype: SingleFamily
Condition
- Year built: 2007
Community & HOA
Location
- Region: Las Vegas
Financial & listing details
- Lease term: 12 Months
Price history
| Date | Event | Price |
|---|---|---|
| 6/17/2025 | Listed for rent | $2,100$1/sqft |
Source: GLVAR #2692885 | ||
| 2/25/2025 | Sold | $390,000-3%$274/sqft |
Source: | ||
| 2/14/2025 | Pending sale | $402,000$283/sqft |
Source: | ||
| 2/8/2025 | Price change | $402,000-1.3%$283/sqft |
Source: | ||
| 1/11/2025 | Price change | $407,500-1.2%$286/sqft |
Source: | ||
![[object Object]](https://photos.zillowstatic.com/fp/e51d43370360b2d352f2d45d3e1853bb-p_i.jpg)
