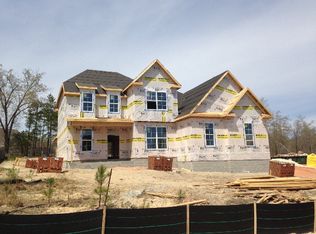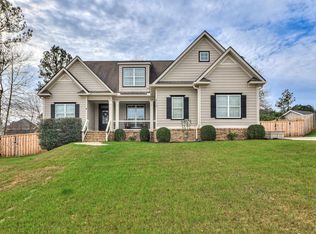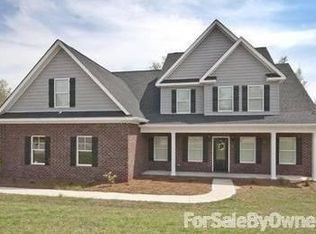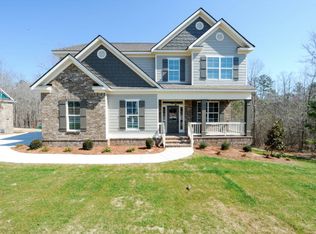Sold for $390,000
$390,000
8124 CANARY LAKE Road, North Augusta, SC 29841
4beds
2,939sqft
Single Family Residence
Built in 2015
0.43 Acres Lot
$439,000 Zestimate®
$133/sqft
$2,844 Estimated rent
Home value
$439,000
$417,000 - $461,000
$2,844/mo
Zestimate® history
Loading...
Owner options
Explore your selling options
What's special
Amazing 4 bdrm 3.5 bath home in Lakes and Streams neighborhood. Covered front porch and Hardy plank exterior with stone accents on large corner lot . Freshly painted walls and all new wood flooring and plumbing throughout the home.
Family room with stacked stone fireplace, vaulted ceiling, and ceiling fan. Kitchen features granite, tile backsplash, breakfast bar, stainless steel appliances, gas cooktop, built-in microwave oven, breakfast area and refrigerator that stays.
Keeping room off kitchen has gas fireplace. Beautiful coffered ceiling and judges paneling in dining room. Main bedroom suite has a tray ceiling, granite double vanities, tiled shower, jetted tub & water closet. Upstairs you'll find three bedrooms, one has a private bath and the other two share a bath. Great outdoor space has screened porch, and wooden privacy fence in large back yard.
Zillow last checked: 9 hours ago
Listing updated: December 29, 2024 at 01:23am
Listed by:
Sister Team 803-221-8000,
Meybohm Real Estate - North Augusta,
Suzanne T Fletcher 803-270-0716,
Meybohm Real Estate - North Augusta
Bought with:
Julie Moore Whitesell, SC20579
Meybohm Real Estate - Aiken
Source: Hive MLS,MLS#: 514187
Facts & features
Interior
Bedrooms & bathrooms
- Bedrooms: 4
- Bathrooms: 4
- Full bathrooms: 3
- 1/2 bathrooms: 1
Primary bedroom
- Level: Main
- Dimensions: 13 x 18
Bedroom 2
- Level: Upper
- Dimensions: 12 x 12
Bedroom 3
- Level: Upper
- Dimensions: 12 x 12
Bedroom 4
- Level: Upper
- Dimensions: 12 x 12
Breakfast room
- Level: Main
- Dimensions: 12 x 12
Dining room
- Level: Main
- Dimensions: 12 x 12
Family room
- Level: Main
- Dimensions: 16 x 19
Kitchen
- Level: Main
- Dimensions: 12 x 12
Living room
- Level: Main
- Dimensions: 12 x 15
Loft
- Level: Upper
- Dimensions: 12 x 12
Heating
- Electric, Forced Air, Natural Gas
Cooling
- Central Air
Appliances
- Included: Built-In Microwave, Dishwasher, Disposal, Dryer, Gas Range, Gas Water Heater, Refrigerator, Washer
Features
- Blinds, Cable Available, Dry Bar, Entrance Foyer, Gas Dryer Hookup, Pantry, Recently Painted, Security System, Smoke Detector(s), Walk-In Closet(s), Wall Tile, Washer Hookup, Electric Dryer Hookup
- Flooring: Ceramic Tile, Hardwood
- Has basement: No
- Attic: Pull Down Stairs
- Number of fireplaces: 2
- Fireplace features: Family Room, Gas Log, Recreation Room, Stone
Interior area
- Total structure area: 2,939
- Total interior livable area: 2,939 sqft
Property
Parking
- Total spaces: 2
- Parking features: Attached, Garage, Garage Door Opener
- Garage spaces: 2
Features
- Levels: Two
- Patio & porch: Covered, Front Porch, Rear Porch, Screened
- Exterior features: Garden, Insulated Doors, Insulated Windows
- Fencing: Fenced
Lot
- Size: 0.43 Acres
- Dimensions: 126 x 37 x 95 x 150 x 135
- Features: Landscaped, Sprinklers In Front, Sprinklers In Rear
Details
- Parcel number: 0221617006
Construction
Type & style
- Home type: SingleFamily
- Property subtype: Single Family Residence
Materials
- HardiPlank Type, Stone
- Foundation: Slab
- Roof: Composition
Condition
- New construction: No
- Year built: 2015
Utilities & green energy
- Sewer: Septic Tank
- Water: Public
Community & neighborhood
Community
- Community features: Street Lights, Walking Trail(s)
Location
- Region: North Augusta
- Subdivision: Lakes And Streams
HOA & financial
HOA
- Has HOA: Yes
- HOA fee: $504 monthly
Other
Other facts
- Listing agreement: Exclusive Right To Sell
- Listing terms: VA Loan,Cash,Conventional,FHA
Price history
| Date | Event | Price |
|---|---|---|
| 5/30/2023 | Sold | $390,000-2.3%$133/sqft |
Source: | ||
| 4/15/2023 | Pending sale | $399,000$136/sqft |
Source: | ||
| 4/11/2023 | Listed for sale | $399,000+33.9%$136/sqft |
Source: | ||
| 1/23/2018 | Sold | $298,000-0.7%$101/sqft |
Source: | ||
| 8/2/2017 | Listed for sale | $300,000+1.2%$102/sqft |
Source: SHANNON ROLLINGS REAL ESTATE #416696 Report a problem | ||
Public tax history
| Year | Property taxes | Tax assessment |
|---|---|---|
| 2025 | $1,728 | $15,660 |
| 2024 | $1,728 +27.5% | $15,660 +31.5% |
| 2023 | $1,355 +2.5% | $11,910 |
Find assessor info on the county website
Neighborhood: 29841
Nearby schools
GreatSchools rating
- 7/10Belvedere Elementary SchoolGrades: PK-5Distance: 2.9 mi
- 6/10North Augusta Middle SchoolGrades: 6-8Distance: 4.5 mi
- 6/10North Augusta High SchoolGrades: 9-12Distance: 4.8 mi
Schools provided by the listing agent
- Elementary: Belvedere
- Middle: North Augusta
- High: North Augusta
Source: Hive MLS. This data may not be complete. We recommend contacting the local school district to confirm school assignments for this home.
Get pre-qualified for a loan
At Zillow Home Loans, we can pre-qualify you in as little as 5 minutes with no impact to your credit score.An equal housing lender. NMLS #10287.
Sell with ease on Zillow
Get a Zillow Showcase℠ listing at no additional cost and you could sell for —faster.
$439,000
2% more+$8,780
With Zillow Showcase(estimated)$447,780



