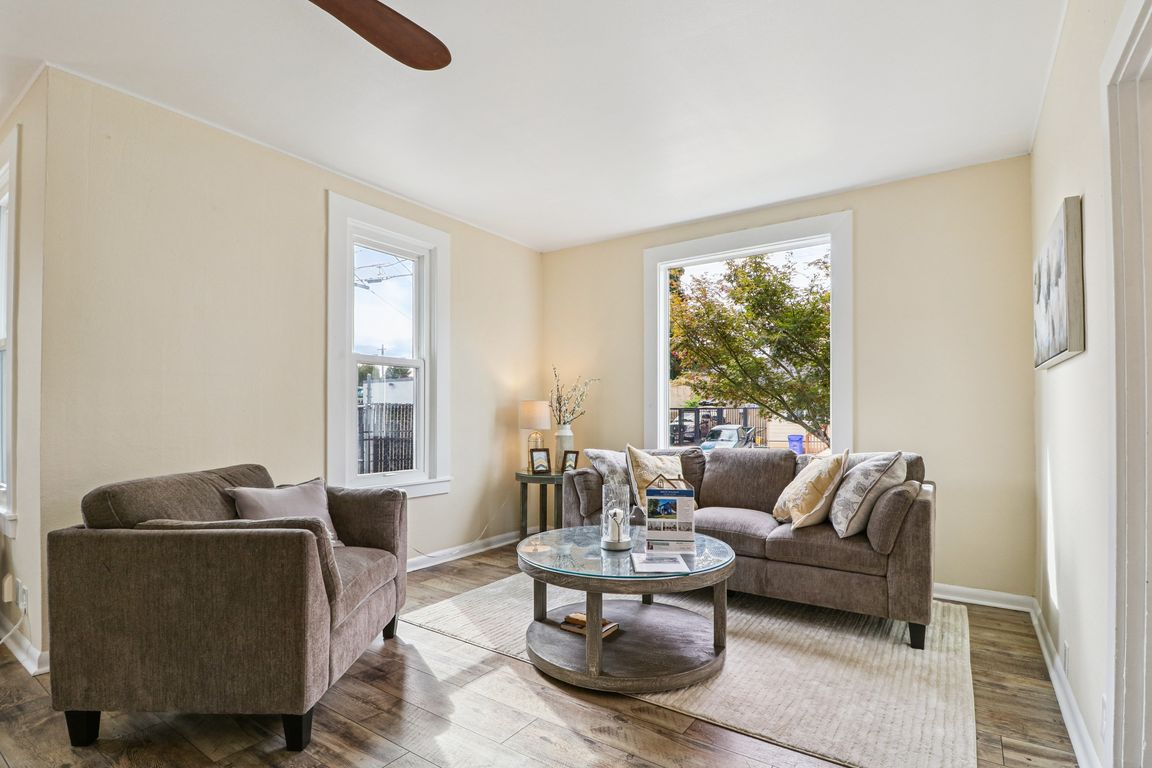
PendingPrice cut: $20K (9/10)
$499,000
3beds
2,919sqft
8123 SE Taylor Ct, Portland, OR 97215
3beds
2,919sqft
Residential, single family residence
Built in 1904
4,791 sqft
Open parking
$171 price/sqft
What's special
Modern upgradesLarge backyardShaded patioRounded wall transitionsSoaring ceilingsQuartz kitchen countertopsSoft-close cabinets
This beautifully renovated Mt. Tabor farmhouse blends vintage character with modern upgrades just half a mile from iconic Mt. Tabor Park. Walk to Montavilla’s popular farmers market, shops, cafés, restaurants, and more. Walk Score 84, Bike Score 96! Fresh paint (2025), soaring ceilings, central AC, quartz kitchen countertops, soft-close cabinets, and ...
- 101 days |
- 240 |
- 2 |
Likely to sell faster than
Source: RMLS (OR),MLS#: 500455465
Travel times
Family Room
Kitchen
Dining Room
Zillow last checked: 7 hours ago
Listing updated: September 12, 2025 at 02:34am
Listed by:
Diane L Robertson 503-314-9184,
MORE Realty
Source: RMLS (OR),MLS#: 500455465
Facts & features
Interior
Bedrooms & bathrooms
- Bedrooms: 3
- Bathrooms: 2
- Full bathrooms: 2
- Main level bathrooms: 1
Rooms
- Room types: Entry, Family Room, Bedroom 2, Bedroom 3, Dining Room, Kitchen, Living Room, Primary Bedroom
Primary bedroom
- Features: Ceiling Fan, Closet
- Level: Main
- Area: 180
- Dimensions: 12 x 15
Bedroom 2
- Features: Closet, Flex Room, Wallto Wall Carpet
- Level: Upper
- Area: 198
- Dimensions: 11 x 18
Bedroom 3
- Features: Wallto Wall Carpet
- Level: Upper
- Area: 156
- Dimensions: 12 x 13
Dining room
- Features: High Ceilings, Vinyl Floor
- Level: Main
- Area: 117
- Dimensions: 13 x 9
Family room
- Features: Daylight, Vinyl Floor
- Level: Lower
Kitchen
- Features: Balcony, Ceiling Fan, Dishwasher, Disposal, Updated Remodeled, High Ceilings, Quartz, Vinyl Floor
- Level: Main
- Area: 204
- Width: 17
Living room
- Features: High Ceilings, Vinyl Floor
- Level: Main
- Area: 456
- Dimensions: 19 x 24
Heating
- Forced Air
Cooling
- Central Air
Appliances
- Included: Dishwasher, Disposal, Free-Standing Gas Range, Gas Appliances, Range Hood, Tankless Water Heater
Features
- Ceiling Fan(s), High Ceilings, Quartz, Vaulted Ceiling(s), Shower, Closet, Balcony, Updated Remodeled
- Flooring: Vinyl, Wall to Wall Carpet
- Windows: Double Pane Windows, Vinyl Frames, Daylight
- Basement: Daylight,Finished
- Fireplace features: Stove, Wood Burning
Interior area
- Total structure area: 2,919
- Total interior livable area: 2,919 sqft
Property
Parking
- Parking features: Driveway, RV Access/Parking, RV Boat Storage
- Has uncovered spaces: Yes
Accessibility
- Accessibility features: Accessible Full Bath, Main Floor Bedroom Bath, Accessibility
Features
- Levels: Two
- Stories: 2
- Patio & porch: Covered Deck, Deck, Patio
- Exterior features: Balcony
- Fencing: Fenced
Lot
- Size: 4,791.6 Square Feet
- Features: Level, Trees, SqFt 3000 to 4999
Details
- Additional structures: Outbuilding, RVParking, RVBoatStorage
- Parcel number: R277474
- Zoning: EG-1b
Construction
Type & style
- Home type: SingleFamily
- Architectural style: Farmhouse
- Property subtype: Residential, Single Family Residence
Materials
- Wood Siding
- Foundation: Concrete Perimeter
- Roof: Composition
Condition
- Updated/Remodeled
- New construction: No
- Year built: 1904
Utilities & green energy
- Gas: Gas
- Sewer: Public Sewer
- Water: Public
Community & HOA
Community
- Subdivision: Montavilla / Mt Tabor
HOA
- Has HOA: No
Location
- Region: Portland
Financial & listing details
- Price per square foot: $171/sqft
- Tax assessed value: $511,340
- Annual tax amount: $5,793
- Date on market: 6/24/2025
- Listing terms: Cash,Conventional,FHA,VA Loan
- Road surface type: Concrete