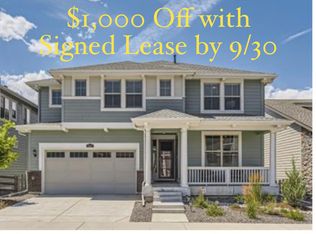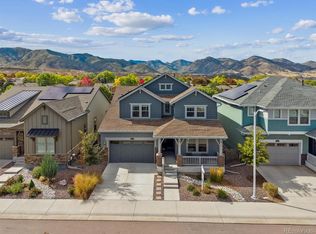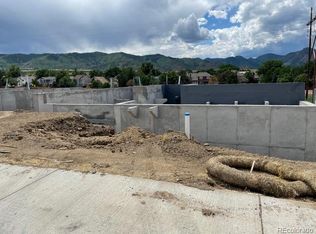Sold for $636,000
$636,000
8123 Mount Ouray Road, Littleton, CO 80125
3beds
3,702sqft
Single Family Residence
Built in 2021
5,009 Square Feet Lot
$631,300 Zestimate®
$172/sqft
$3,141 Estimated rent
Home value
$631,300
$600,000 - $669,000
$3,141/mo
Zestimate® history
Loading...
Owner options
Explore your selling options
What's special
VIEWS VIEWS! Welcome to luxury living! This stunning newly built single-family home is nestled in the serene Sterling Ranch community of Littleton. Built in 2021, this home epitomizes modern elegance with an inviting open floor plan, high ceilings, and impeccable new finishes throughout. The kitchen is a chef's delight, featuring granite countertops, new stainless steel appliances, ample cabinet space, and a separate pantry. Whether you're hosting friends and family or enjoying a quiet night in, the upgraded kitchen is perfect for both culinary adventures and cozy gatherings. The spacious living room, complete with a fireplace, is ideal for movie or game nights, hosting or resting. Step onto the deck for morning coffee and take in the breathtaking mountain views. The basement offers endless possibilities for customization, with a walk-out to a low-maintenance backyard—a perfect canvas for your outdoor oasis. Additional features include a radon mitigation system, fenced yard, luxury vinyl flooring in the master bedroom, security system, storm door, solar panels for energy efficiency, and recently replaced carpet in the basement landing. With a 2-car attached garage and generously sized bedrooms, this home seamlessly blends modern convenience with sophisticated charm. Sterling Ranch enhances the lifestyle with amenities such as pools, parks, trails, open space and recreational courts for bocce and cornhole. Dining, shops, and local hangout spots are within reach, making it an ideal community for families and outdoor enthusiasts alike. Experience the pinnacle of Colorado living in this exquisite home.
Zillow last checked: 8 hours ago
Listing updated: October 01, 2024 at 11:09am
Listed by:
Kelly Lester 720-441-9972 klester@thrivedenver.com,
Thrive Real Estate Group
Bought with:
Stephanie Wyatt, 100086977
LIV Sotheby's International Realty
Source: REcolorado,MLS#: 8048803
Facts & features
Interior
Bedrooms & bathrooms
- Bedrooms: 3
- Bathrooms: 2
- Full bathrooms: 2
- Main level bathrooms: 2
- Main level bedrooms: 3
Primary bedroom
- Description: Large And Bright With Attached Full Bathroom And Walk In Closet
- Level: Main
Bedroom
- Description: Located At Front Of Home Perfect As Home Office Or Guest Bedroom
- Level: Main
Bedroom
- Description: Perfect As Home Office, Guest Bedroom Or Gym
- Level: Main
Primary bathroom
- Description: Primary En Suite With Granite Counter-Tops And Double Sinks
- Level: Main
Bathroom
- Description: Conveniently Located In Near Common Space And Bedrooms, Updated And Roomy
- Level: Main
Kitchen
- Description: Large Granite Countertops And Island With Pantry And New Appliances
- Level: Main
Laundry
- Description: Space To Fold And Sort Next To Bedrooms For Convenience
- Level: Main
Living room
- Description: Overlooks Mountains With Gas Fireplace And Outdoor Access To Deck
- Level: Main
Mud room
- Description: Perfect For All Weather Needs/Gear
- Level: Main
Heating
- Forced Air
Cooling
- Central Air
Appliances
- Included: Dishwasher, Disposal, Electric Water Heater, Microwave, Range, Refrigerator, Self Cleaning Oven
Features
- Ceiling Fan(s), Eat-in Kitchen, Granite Counters, High Ceilings, Kitchen Island, Open Floorplan, Pantry, Primary Suite, Radon Mitigation System, Smart Thermostat, Smoke Free, Walk-In Closet(s)
- Flooring: Carpet, Vinyl
- Windows: Double Pane Windows, Window Coverings
- Basement: Unfinished
- Number of fireplaces: 1
- Fireplace features: Gas
Interior area
- Total structure area: 3,702
- Total interior livable area: 3,702 sqft
- Finished area above ground: 1,851
- Finished area below ground: 0
Property
Parking
- Total spaces: 2
- Parking features: Garage - Attached
- Attached garage spaces: 2
Features
- Levels: One
- Stories: 1
- Entry location: Ground
- Patio & porch: Deck, Patio
- Fencing: Full
- Has view: Yes
- View description: Mountain(s)
Lot
- Size: 5,009 sqft
- Features: Landscaped, Level, Master Planned, Open Space
Details
- Parcel number: R0608102
- Special conditions: Standard
Construction
Type & style
- Home type: SingleFamily
- Architectural style: Contemporary
- Property subtype: Single Family Residence
Materials
- Frame, Stone
- Roof: Composition
Condition
- Updated/Remodeled
- Year built: 2021
Utilities & green energy
- Electric: 220 Volts
- Sewer: Public Sewer
- Utilities for property: Cable Available, Internet Access (Wired), Natural Gas Available
Green energy
- Energy efficient items: Appliances, Insulation, Lighting, Thermostat, Water Heater
Community & neighborhood
Security
- Security features: Security System
Location
- Region: Littleton
- Subdivision: Sterling Ranch
HOA & financial
HOA
- Has HOA: Yes
- Amenities included: Clubhouse, Fitness Center, Playground, Pool, Trail(s)
- Association name: Sterling Ranch Community Aurhority Board
- Association phone: 720-661-9694
Other
Other facts
- Listing terms: Cash,Conventional,FHA,VA Loan
- Ownership: Individual
Price history
| Date | Event | Price |
|---|---|---|
| 9/6/2024 | Sold | $636,000-0.6%$172/sqft |
Source: | ||
| 8/13/2024 | Pending sale | $639,900$173/sqft |
Source: | ||
| 7/31/2024 | Price change | $639,900-1.5%$173/sqft |
Source: | ||
| 7/11/2024 | Listed for sale | $649,900-7.1%$176/sqft |
Source: | ||
| 11/29/2021 | Sold | $699,900-1.4%$189/sqft |
Source: Public Record Report a problem | ||
Public tax history
| Year | Property taxes | Tax assessment |
|---|---|---|
| 2025 | $8,225 -0.5% | $42,100 -15.4% |
| 2024 | $8,264 +24.2% | $49,750 -1% |
| 2023 | $6,651 +213.6% | $50,230 +29.6% |
Find assessor info on the county website
Neighborhood: 80125
Nearby schools
GreatSchools rating
- NARoxborough Elementary SchoolGrades: PK-2Distance: 0.3 mi
- 6/10Ranch View Middle SchoolGrades: 7-8Distance: 4.9 mi
- 9/10Thunderridge High SchoolGrades: 9-12Distance: 5.1 mi
Schools provided by the listing agent
- Elementary: Roxborough
- Middle: Ranch View
- High: Thunderridge
- District: Douglas RE-1
Source: REcolorado. This data may not be complete. We recommend contacting the local school district to confirm school assignments for this home.
Get a cash offer in 3 minutes
Find out how much your home could sell for in as little as 3 minutes with a no-obligation cash offer.
Estimated market value$631,300
Get a cash offer in 3 minutes
Find out how much your home could sell for in as little as 3 minutes with a no-obligation cash offer.
Estimated market value
$631,300


