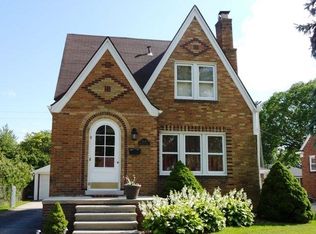Sold for $220,000 on 08/29/25
$220,000
8123 McKinley Ave, Center Line, MI 48015
3beds
1,042sqft
Single Family Residence
Built in 1948
5,662.8 Square Feet Lot
$219,400 Zestimate®
$211/sqft
$1,553 Estimated rent
Home value
$219,400
$208,000 - $230,000
$1,553/mo
Zestimate® history
Loading...
Owner options
Explore your selling options
What's special
Welcome to this cozy and well-maintained 3-bedroom, 1-bathroom bungalow nestled in a quiet neighborhood of Center Line, Michigan. Perfect for first-time buyers, downsizers, or investors, this home offers comfort, convenience, and plenty of charm.
Step inside to find a bright and inviting living area with hardwood floors and large windows that fill the space with natural light. The kitchen features ample cabinetry and counter space, ideal for home cooking and casual meals. Three spacious bedrooms provide plenty of room for family, guests, or a home office.
Outside, enjoy a beautiful backyard—perfect for entertaining, gardening, or letting kids and pets play. Whether you’re relaxing or hosting a barbecue, this private outdoor space is a true highlight.
Additional features include a full basement with laundry area, a detached garage, and easy access to local schools, parks, shopping, and major freeways.
Don’t miss this opportunity to own a charming home in a welcoming community. Schedule your showing today!
***Buyer to verify all measurements and square footage. All taxes must be verified by the buyer and agent.*** BATVAI
Zillow last checked: 8 hours ago
Listing updated: September 02, 2025 at 05:51am
Listed by:
Bethany Reyes 248-259-6583,
KW Domain,
Christopher King 248-707-0159,
KW Domain
Bought with:
Savannah Habba, 6501412942
Keller Williams Realty Lakeside
Source: Realcomp II,MLS#: 20251009209
Facts & features
Interior
Bedrooms & bathrooms
- Bedrooms: 3
- Bathrooms: 1
- Full bathrooms: 1
Heating
- Forced Air, Natural Gas
Cooling
- Ceiling Fans, Central Air
Appliances
- Included: Dishwasher, Disposal, Dryer, Free Standing Electric Range, Free Standing Refrigerator, Microwave, Washer
Features
- Basement: Unfinished
- Has fireplace: No
Interior area
- Total interior livable area: 1,042 sqft
- Finished area above ground: 1,042
Property
Parking
- Total spaces: 2
- Parking features: Two Car Garage, Detached, Driveway
- Garage spaces: 2
Features
- Levels: One and One Half
- Stories: 1
- Entry location: GroundLevelwSteps
- Patio & porch: Porch
- Exterior features: Lighting
- Pool features: None
- Fencing: Back Yard,Fenced
Lot
- Size: 5,662 sqft
- Dimensions: 45 x 130 x 44 x 130
Details
- Parcel number: 1322103027
- Special conditions: Short Sale No,Standard
Construction
Type & style
- Home type: SingleFamily
- Architectural style: Bungalow
- Property subtype: Single Family Residence
Materials
- Brick
- Foundation: Basement, Brick Mortar
Condition
- New construction: No
- Year built: 1948
Utilities & green energy
- Sewer: Public Sewer
- Water: Public
Community & neighborhood
Location
- Region: Center Line
- Subdivision: A/P ELLIS SUPER-HGWY # 01
Other
Other facts
- Listing agreement: Exclusive Right To Sell
- Listing terms: Cash,Conventional,FHA,Va Loan
Price history
| Date | Event | Price |
|---|---|---|
| 8/29/2025 | Sold | $220,000+0%$211/sqft |
Source: | ||
| 7/28/2025 | Price change | $219,999-4.3%$211/sqft |
Source: | ||
| 6/26/2025 | Listed for sale | $230,000+12.2%$221/sqft |
Source: | ||
| 3/12/2024 | Sold | $205,000+2.8%$197/sqft |
Source: | ||
| 2/26/2024 | Pending sale | $199,500$191/sqft |
Source: | ||
Public tax history
| Year | Property taxes | Tax assessment |
|---|---|---|
| 2025 | $2,092 +2.7% | $80,500 +13.9% |
| 2024 | $2,036 +3.1% | $70,700 +10.5% |
| 2023 | $1,975 -3.9% | $64,000 +14.1% |
Find assessor info on the county website
Neighborhood: 48015
Nearby schools
GreatSchools rating
- 4/10Crothers Elementary SchoolGrades: K-5Distance: 0.6 mi
- 4/10Wolfe Middle SchoolGrades: 6-8Distance: 0.4 mi
- 5/10Center Line High SchoolGrades: 9-12Distance: 0.4 mi
Get a cash offer in 3 minutes
Find out how much your home could sell for in as little as 3 minutes with a no-obligation cash offer.
Estimated market value
$219,400
Get a cash offer in 3 minutes
Find out how much your home could sell for in as little as 3 minutes with a no-obligation cash offer.
Estimated market value
$219,400
