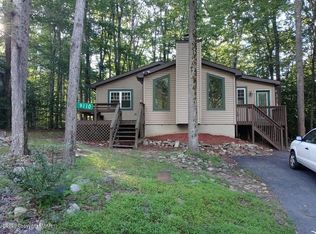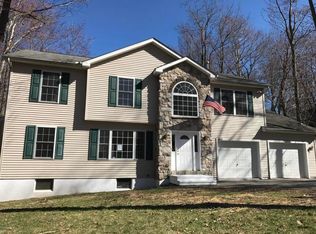Sold for $320,000
$320,000
8123 Mayfair Rd, Tobyhanna, PA 18466
4beds
2,426sqft
Single Family Residence
Built in 1990
0.28 Acres Lot
$355,800 Zestimate®
$132/sqft
$2,499 Estimated rent
Home value
$355,800
$338,000 - $377,000
$2,499/mo
Zestimate® history
Loading...
Owner options
Explore your selling options
What's special
This SPACIOUS contemporary, split-level home offers tons of light and space along with many ''NEW'' features including a NEW Kitchen with NEW Granite tops, cabinets, drawers, and NEW appliances. NEW carpet in bedrooms. NEW renovated primary Bathroom. Newly renovated lower level, NEW Flooring. Wet Bar hook-up ready! LARGE deck. Complete with fireplace, garage and a newly paved, over-sized, Circular Driveway. This rare gem is Priced to Sell! Seller is a PA licensed Realtor
Zillow last checked: 8 hours ago
Listing updated: March 03, 2025 at 05:26am
Listed by:
Mike I Ionescu 917-771-6666,
Village Views Realty, LLC
Bought with:
Xander J Weidenbaum, RS 318582
Redstone Run Realty, LLC - Stroudsburg
Source: PMAR,MLS#: PM-102747
Facts & features
Interior
Bedrooms & bathrooms
- Bedrooms: 4
- Bathrooms: 3
- Full bathrooms: 3
Primary bedroom
- Description: NEW Carpet!
- Level: Third
- Area: 225
- Dimensions: 15 x 15
Bedroom 2
- Description: NEW Carpet
- Level: Third
- Area: 156
- Dimensions: 12 x 13
Bedroom 3
- Description: NEW Carpet!
- Level: Third
- Area: 90
- Dimensions: 10 x 9
Bedroom 4
- Description: New Carpet!
- Level: Lower
- Area: 156
- Dimensions: 12 x 13
Primary bathroom
- Description: Large walk-in shower and fog-less mirror
- Level: Third
- Area: 60
- Dimensions: 10 x 6
Bathroom 2
- Description: NEW Vanity!
- Level: Third
- Area: 35
- Dimensions: 7 x 5
Family room
- Description: NEW Flooring!
- Level: Lower
- Area: 238
- Dimensions: 17 x 14
Kitchen
- Description: New LVF, Appliances, Cabinets & Drawers
- Level: Third
- Area: 234
- Dimensions: 18 x 13
Laundry
- Level: Lower
- Area: 63
- Dimensions: 9 x 7
Living room
- Description: New Luxury Vinyl Flooring
- Level: Second
- Area: 352
- Dimensions: 22 x 16
Media room
- Description: NEW LVF & wet bar hook-up
- Level: Lower
- Area: 270
- Dimensions: 27 x 10
Heating
- Baseboard, Electric
Cooling
- Ceiling Fan(s), Wall/Window Unit(s)
Appliances
- Included: Electric Range, Refrigerator, Water Heater, Dishwasher, Microwave
Features
- Granite Counters, Other
- Flooring: Vinyl
- Basement: Full,Finished
- Has fireplace: Yes
- Common walls with other units/homes: No Common Walls
Interior area
- Total structure area: 2,426
- Total interior livable area: 2,426 sqft
- Finished area above ground: 1,976
- Finished area below ground: 450
Property
Parking
- Total spaces: 1
- Parking features: Garage - Attached
- Attached garage spaces: 1
Features
- Stories: 2
- Patio & porch: Porch, Deck
Lot
- Size: 0.28 Acres
- Features: Level, Cleared
Details
- Parcel number: 03.4E.1.102
- Zoning description: Residential
Construction
Type & style
- Home type: SingleFamily
- Architectural style: Contemporary,Split Level
- Property subtype: Single Family Residence
Materials
- Vinyl Siding
- Roof: Fiberglass,Shingle
Condition
- Year built: 1990
Utilities & green energy
- Sewer: Mound Septic
- Water: Public
Community & neighborhood
Location
- Region: Tobyhanna
- Subdivision: Pocono Farms East
HOA & financial
HOA
- Has HOA: Yes
- HOA fee: $155 annually
- Amenities included: None
Other
Other facts
- Listing terms: Conventional
- Road surface type: Paved
Price history
| Date | Event | Price |
|---|---|---|
| 1/27/2023 | Sold | $320,000-2.7%$132/sqft |
Source: PMAR #PM-102747 Report a problem | ||
| 12/11/2022 | Price change | $329,000+2.8%$136/sqft |
Source: PMAR #PM-102747 Report a problem | ||
| 12/5/2022 | Listed for sale | $320,000+166.7%$132/sqft |
Source: PMAR #PM-102629 Report a problem | ||
| 8/2/2022 | Sold | $120,000$49/sqft |
Source: Public Record Report a problem | ||
Public tax history
| Year | Property taxes | Tax assessment |
|---|---|---|
| 2025 | $6,616 +8.2% | $205,470 |
| 2024 | $6,117 +78.2% | $205,470 +65.6% |
| 2023 | $3,433 +2.1% | $124,050 |
Find assessor info on the county website
Neighborhood: 18466
Nearby schools
GreatSchools rating
- 4/10Clear Run Intrmd SchoolGrades: 3-6Distance: 2.3 mi
- 7/10Pocono Mountain East Junior High SchoolGrades: 7-8Distance: 4.3 mi
- 9/10Pocono Mountain East High SchoolGrades: 9-12Distance: 4.1 mi

Get pre-qualified for a loan
At Zillow Home Loans, we can pre-qualify you in as little as 5 minutes with no impact to your credit score.An equal housing lender. NMLS #10287.

