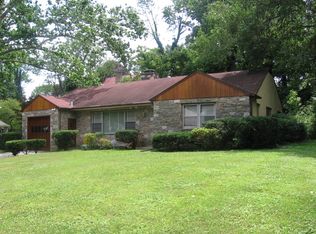Sold for $550,000 on 10/04/24
$550,000
8123 Heacock Ln, Wyncote, PA 19095
5beds
2,602sqft
Single Family Residence
Built in 1950
0.59 Acres Lot
$574,700 Zestimate®
$211/sqft
$3,686 Estimated rent
Home value
$574,700
$529,000 - $621,000
$3,686/mo
Zestimate® history
Loading...
Owner options
Explore your selling options
What's special
Welcome home to this bright and spacious custom stone rancher situated on a quiet street in charming Wyncote. Enter into the sun-drenched Living Room with original cedar hardwood floors, gas fireplace, automated Lutron window shades, and custom window treatments. The hardwood floors, shades, and window treatments continue in the formal Dining Room, creating an elegant and cohesive look. The adjoining eat-in Kitchen boasts bright white cabinetry, sleek countertops & appliances, and has convenient access to both the laundry/mudroom and heated 2-car garage w/attic space. Enjoy easy one-level living as you continue down the hallway to the Primary Suite and adjoining dressing room w/ custom closet by design and private bath. The 3rd Bedroom w/ stall shower en-suite offers privacy and ample closet space. A 4th Bedroom w/ custom built-in shelving, ample closet space, and sliding glass doors leading to a private patio, offers a perfect place to enjoy your morning coffee or relax after a long day. There’s a Full Hall Bath with tile surround, vanity, and shower/tub combo as well as a 5th room with Lutron shades that can be used as an additional bedroom, office, or den. The finished basement provides even more flexible living space and an attic that runs the entire roofline provides abundant storage. Situated on a secluded ½ acre lot, with mature landscaping and a large flagstone patio, this home is perfect for entertaining in the warmer months. The loving touches throughout, a new heating system in 2022, hot water heater 2021, and a newer roof less than 10yrs in age create a comfortable space that is truly move-in ready. This charmer won’t last long!
Zillow last checked: 8 hours ago
Listing updated: September 01, 2023 at 03:05pm
Listed by:
Amy Greenstein Zimney 267-226-3926,
Keller Williams Main Line
Bought with:
Beth Koser, RS135272A
Keller Williams Real Estate-Horsham
Source: Bright MLS,MLS#: PAMC2064612
Facts & features
Interior
Bedrooms & bathrooms
- Bedrooms: 5
- Bathrooms: 3
- Full bathrooms: 3
- Main level bathrooms: 3
- Main level bedrooms: 5
Basement
- Area: 0
Heating
- Hot Water, Natural Gas
Cooling
- Central Air, Natural Gas
Appliances
- Included: Gas Water Heater
- Laundry: Main Level
Features
- Flooring: Hardwood
- Basement: Partial
- Number of fireplaces: 1
Interior area
- Total structure area: 2,602
- Total interior livable area: 2,602 sqft
- Finished area above ground: 2,602
- Finished area below ground: 0
Property
Parking
- Total spaces: 6
- Parking features: Garage Faces Front, Garage Door Opener, Inside Entrance, Attached, Driveway
- Attached garage spaces: 2
- Uncovered spaces: 4
Accessibility
- Accessibility features: None
Features
- Levels: One
- Stories: 1
- Patio & porch: Patio
- Pool features: None
Lot
- Size: 0.59 Acres
- Dimensions: 108.00 x 0.00
Details
- Additional structures: Above Grade, Below Grade
- Parcel number: 310013963001
- Zoning: R3
- Special conditions: Standard
Construction
Type & style
- Home type: SingleFamily
- Architectural style: Ranch/Rambler
- Property subtype: Single Family Residence
Materials
- Brick, Stone
- Foundation: Stone
- Roof: Shingle
Condition
- New construction: No
- Year built: 1950
Utilities & green energy
- Sewer: Public Sewer
- Water: Public
Community & neighborhood
Security
- Security features: Security System
Location
- Region: Wyncote
- Subdivision: Wyncote
- Municipality: CHELTENHAM TWP
Other
Other facts
- Listing agreement: Exclusive Right To Sell
- Listing terms: Cash,Conventional
- Ownership: Fee Simple
Price history
| Date | Event | Price |
|---|---|---|
| 10/4/2024 | Sold | $550,000+15.8%$211/sqft |
Source: Public Record | ||
| 5/8/2023 | Sold | $475,000+3.5%$183/sqft |
Source: | ||
| 3/26/2023 | Pending sale | $459,000$176/sqft |
Source: | ||
| 3/19/2023 | Listed for sale | $459,000$176/sqft |
Source: | ||
| 3/10/2023 | Listing removed | $459,000$176/sqft |
Source: | ||
Public tax history
| Year | Property taxes | Tax assessment |
|---|---|---|
| 2024 | $11,923 | $180,000 |
| 2023 | $11,923 +2.1% | $180,000 |
| 2022 | $11,682 +2.8% | $180,000 |
Find assessor info on the county website
Neighborhood: 19095
Nearby schools
GreatSchools rating
- 6/10Glenside Elementary SchoolGrades: K-4Distance: 1.4 mi
- 5/10Cedarbrook Middle SchoolGrades: 7-8Distance: 1 mi
- 5/10Cheltenham High SchoolGrades: 9-12Distance: 1 mi
Schools provided by the listing agent
- Elementary: Cheltenham
- Middle: Cedarbrook
- High: Cheltenham
- District: Cheltenham
Source: Bright MLS. This data may not be complete. We recommend contacting the local school district to confirm school assignments for this home.

Get pre-qualified for a loan
At Zillow Home Loans, we can pre-qualify you in as little as 5 minutes with no impact to your credit score.An equal housing lender. NMLS #10287.
Sell for more on Zillow
Get a free Zillow Showcase℠ listing and you could sell for .
$574,700
2% more+ $11,494
With Zillow Showcase(estimated)
$586,194