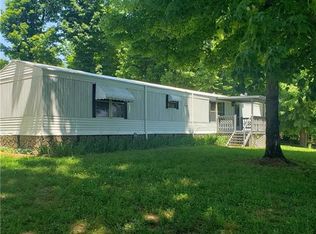Sold for $210,000 on 09/24/25
$210,000
8123 Asher Court SW, Corydon, IN 47112
4beds
1,680sqft
Manufactured Home, Single Family Residence
Built in 1999
1.25 Acres Lot
$210,500 Zestimate®
$125/sqft
$1,736 Estimated rent
Home value
$210,500
Estimated sales range
Not available
$1,736/mo
Zestimate® history
Loading...
Owner options
Explore your selling options
What's special
BACK ON THE MARKET DUE TO BUYER FINANCING!!! You do not want to miss this four bedroom, two bathroom home, conveniently located between Corydon, Indiana, and Brandenburg, Kentucky! With over 1680 sq ft, this large home provides plenty of space throughout. The main bedroom suite is the perfect place to unwind and relax. Inside the suite you will find a large bedroom, recently updated bathroom featuring a tile shower. There is an oversized shed, perfect for your lawn tools and storage. Rest assured, plenty of updates were done including new windows, new countertops, new appliances, new light fixtures, new carpet in bedrooms, new hardware, and the HVAC recently cleaned and serviced.
Zillow last checked: 8 hours ago
Listing updated: September 24, 2025 at 07:47am
Listed by:
Garrett Dunaway,
Lopp Real Estate Brokers
Bought with:
Angie Ripperdan, RB17001934
Keller Williams Realty Consultants
Source: SIRA,MLS#: 202508114 Originating MLS: Southern Indiana REALTORS Association
Originating MLS: Southern Indiana REALTORS Association
Facts & features
Interior
Bedrooms & bathrooms
- Bedrooms: 4
- Bathrooms: 2
- Full bathrooms: 2
Primary bedroom
- Level: First
- Dimensions: 12.6 x 15.4
Bedroom
- Level: First
- Dimensions: 9.2 x 13
Bedroom
- Level: First
- Dimensions: 10 x 12.6
Bedroom
- Level: First
- Dimensions: 10 x 12.9
Dining room
- Level: First
- Dimensions: 9 x 9.2
Other
- Level: First
- Dimensions: 7.5 x 12.4
Other
- Level: First
- Dimensions: 5 x 9.2
Kitchen
- Level: First
- Dimensions: 12.7 x 10.5
Living room
- Level: First
- Dimensions: 12.7 x 18.4
Office
- Level: First
- Dimensions: 9 x 12.7
Heating
- Heat Pump
Cooling
- Heat Pump
Appliances
- Included: Dishwasher, Oven, Range, Refrigerator
- Laundry: Main Level, Laundry Room
Features
- Ceiling Fan(s), Eat-in Kitchen, Home Office, Bath in Primary Bedroom, Main Level Primary, Mud Room, Split Bedrooms, Utility Room
- Basement: Crawl Space
- Number of fireplaces: 1
- Fireplace features: Electric
Interior area
- Total structure area: 1,680
- Total interior livable area: 1,680 sqft
- Finished area above ground: 1,680
- Finished area below ground: 0
Property
Features
- Levels: One
- Stories: 1
- Patio & porch: Porch
- Exterior features: Fence, Porch
- Fencing: Yard Fenced
Lot
- Size: 1.25 Acres
- Features: Cul-De-Sac
Details
- Additional structures: Shed(s)
- Parcel number: 311714100002000009
Construction
Type & style
- Home type: SingleFamily
- Architectural style: One Story,Manufactured Home
- Property subtype: Manufactured Home, Single Family Residence
Materials
- Vinyl Siding
- Foundation: Block
Condition
- New construction: No
- Year built: 1999
Utilities & green energy
- Sewer: Septic Tank
- Water: Connected, Public
Community & neighborhood
Location
- Region: Corydon
- Subdivision: Asher Heights
Other
Other facts
- Body type: Double Wide
- Listing terms: Cash,Conventional,FHA,VA Loan
Price history
| Date | Event | Price |
|---|---|---|
| 9/24/2025 | Sold | $210,000-2.3%$125/sqft |
Source: | ||
| 9/5/2025 | Listed for sale | $214,900$128/sqft |
Source: | ||
| 8/2/2025 | Listing removed | $214,900$128/sqft |
Source: | ||
| 7/26/2025 | Price change | $214,900-2.3%$128/sqft |
Source: | ||
| 7/22/2025 | Listed for sale | $219,900$131/sqft |
Source: | ||
Public tax history
| Year | Property taxes | Tax assessment |
|---|---|---|
| 2024 | $1,081 -0.1% | $104,800 +6.5% |
| 2023 | $1,082 +10.2% | $98,400 +3.8% |
| 2022 | $982 +7.3% | $94,800 +18.5% |
Find assessor info on the county website
Neighborhood: 47112
Nearby schools
GreatSchools rating
- 5/10Heth-Washington Elementary SchoolGrades: PK-6Distance: 1.3 mi
- 8/10Corydon Central Jr High SchoolGrades: 7-8Distance: 8.4 mi
- 6/10Corydon Central High SchoolGrades: 9-12Distance: 8.4 mi

Get pre-qualified for a loan
At Zillow Home Loans, we can pre-qualify you in as little as 5 minutes with no impact to your credit score.An equal housing lender. NMLS #10287.
