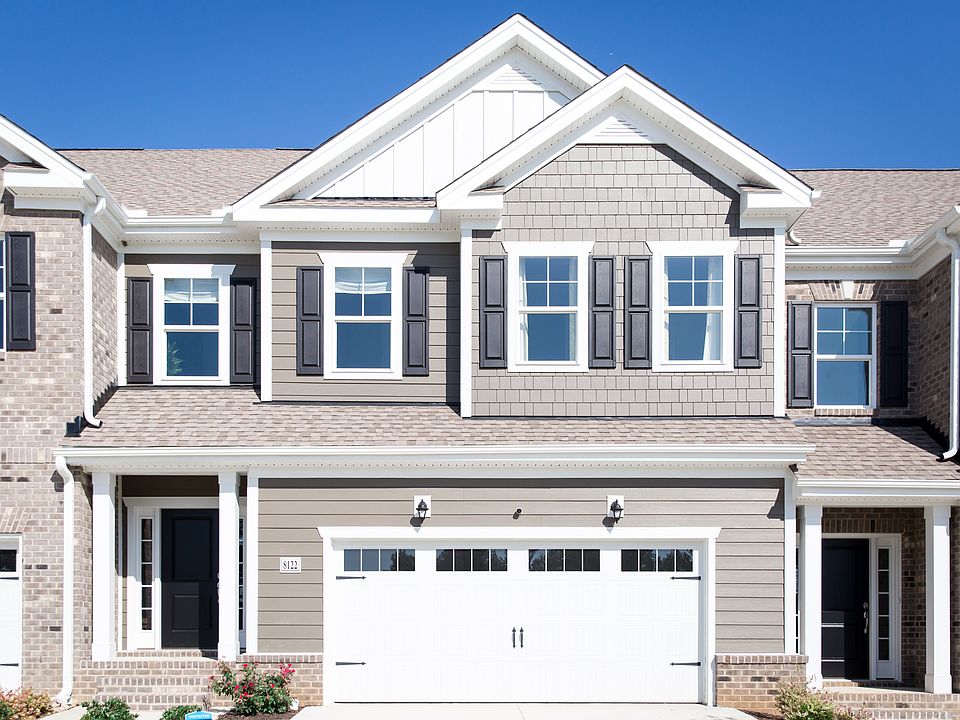This beautiful 3 bdrm Paisley model is move-in ready! Throughout the charming tree-lined neighborhood are an
assortment of exceptional amenities including a resort-style community trail, community trails, pocket parks, &
a community clubhouse. This home has an included appliance package including gas range. The primary bdrm,
w/ lighted tray ceiling, has an en-suite that includes a soaking tub & shower. Gas heat & tankless hot water
heater. Office located at 8120 Carriage Bend Lane. Hours: Wednesday - Sunday 12PM to 5PM
New construction
$479,900
8122 Tonga Cart Ln, Henrico, VA 23294
3beds
2,088sqft
Townhouse
Built in 2024
-- sqft lot
$482,600 Zestimate®
$230/sqft
$195/mo HOA
What's special
Resort-style community trailCharming tree-lined neighborhoodCommunity trailsGas rangeIncluded appliance packageLighted tray ceilingPocket parks
- 135 days
- on Zillow |
- 213 |
- 11 |
Zillow last checked: 7 hours ago
Listing updated: March 11, 2025 at 12:27pm
Listed by:
Graham Rashkind 804-467-1229,
Rashkind Saunders & Co.
Source: CVRMLS,MLS#: 2431265 Originating MLS: Central Virginia Regional MLS
Originating MLS: Central Virginia Regional MLS
Travel times
Facts & features
Interior
Bedrooms & bathrooms
- Bedrooms: 3
- Bathrooms: 3
- Full bathrooms: 2
- 1/2 bathrooms: 1
Primary bedroom
- Level: Second
- Dimensions: 0 x 0
Bedroom 2
- Level: Second
- Dimensions: 0 x 0
Bedroom 3
- Level: Second
- Dimensions: 0 x 0
Dining room
- Level: First
- Dimensions: 0 x 0
Family room
- Level: First
- Dimensions: 0 x 0
Foyer
- Level: First
- Dimensions: 0 x 0
Other
- Description: Tub & Shower
- Level: Second
Half bath
- Level: First
Kitchen
- Level: First
- Dimensions: 0 x 0
Laundry
- Level: Second
- Dimensions: 0 x 0
Heating
- Forced Air, Natural Gas
Cooling
- Central Air
Appliances
- Included: Dishwasher, Gas Cooking, Disposal, Gas Water Heater, Microwave, Oven, Tankless Water Heater
- Laundry: Washer Hookup, Dryer Hookup
Features
- Tray Ceiling(s), Dining Area, Double Vanity, Eat-in Kitchen, Granite Counters, Garden Tub/Roman Tub, High Ceilings, Kitchen Island, Bath in Primary Bedroom, Pantry, Recessed Lighting, Cable TV, Walk-In Closet(s)
- Flooring: Carpet, Vinyl
- Has basement: No
Interior area
- Total interior livable area: 2,088 sqft
- Finished area above ground: 2,088
Property
Parking
- Total spaces: 2
- Parking features: Attached, Driveway, Garage, Guest, Off Street, Paved
- Attached garage spaces: 2
Features
- Levels: Two
- Stories: 2
- Patio & porch: Rear Porch, Porch
- Exterior features: Porch, Paved Driveway
- Pool features: In Ground, Outdoor Pool, Pool, Community
- Fencing: Back Yard,Fenced
Details
- Parcel number: 7627551955
- Special conditions: Corporate Listing
Construction
Type & style
- Home type: Townhouse
- Architectural style: Row House,Two Story
- Property subtype: Townhouse
- Attached to another structure: Yes
Materials
- Brick, Block, Drywall, Hardboard, Wood Siding
- Foundation: Slab
- Roof: Asphalt,Composition,Shingle
Condition
- New Construction
- New construction: Yes
- Year built: 2024
Details
- Builder name: Corinth Residential
Utilities & green energy
- Sewer: Public Sewer
- Water: Public
Community & HOA
Community
- Features: Common Grounds/Area, Clubhouse, Home Owners Association, Pool
- Security: Smoke Detector(s)
- Subdivision: West Chase Townhomes
HOA
- Has HOA: Yes
- Amenities included: Landscaping
- Services included: Association Management, Clubhouse, Common Areas, Maintenance Grounds, Maintenance Structure, Pool(s), Road Maintenance, Trash
- HOA fee: $195 monthly
Location
- Region: Henrico
Financial & listing details
- Price per square foot: $230/sqft
- Tax assessed value: $100,000
- Annual tax amount: $4,800
- Date on market: 12/31/2024
- Ownership: Corporate
- Ownership type: Corporation
About the community
PoolParkClubhouse
Brand new luxury townhomes in West End Henrico! Finally you can have all the luxuries of a brand new townhome for a price you can afford! While located in Henrico County amongst endless conveniences and major roadways, this 187 townhome community is tucked back from all the hustle and bustle. With resort style pool, community clubhouse and walking trails, you will come home to a mini vacation. These luxurious three-bedroom townhomes will feel like a single family home. Spacious floor plans offer over 2,000 sqft on two floors. First-floor gourmet kitchens, spacious closets, and soaking tubs are just a few of the many exquisite interior features you will fall in love with at West Chase. Plus, enjoy the attached two-car garage and private fenced-in backyard. Ask about Closing Cost Assistance!*
Source: Corinth Residential

