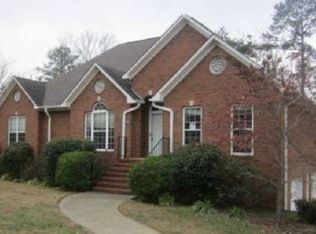Sold for $283,500
$283,500
8122 Serene Ridge Dr, Mc Calla, AL 35111
3beds
1,653sqft
Single Family Residence
Built in 1997
0.67 Acres Lot
$294,400 Zestimate®
$172/sqft
$1,618 Estimated rent
Home value
$294,400
$268,000 - $324,000
$1,618/mo
Zestimate® history
Loading...
Owner options
Explore your selling options
What's special
Discover this charming 3-bedroom, 2-bathroom home in the Serene Lakes community of McCalla. The low-maintenance exterior features three sides brick and vinyl siding. Inside, the open floor plan connects the formal dining room, great room, and kitchen, creating a spacious and welcoming environment. The great room, complete with a cozy fireplace, provides a comfortable gathering space. The primary bedroom, with its trey ceiling and fan, includes a private bath. Primary bath has garden tub, separate shower and powder, along with walk in closet. The split bedroom floorplan offers two large additional bedrooms and a full bath. The full unfinished basement is perfect for storing recreational equipment like boats, side-by-side, or jet skis, and offers ample space for future expansion. Conveniently located near the highway, this home offers both tranquility and accessibility.
Zillow last checked: 8 hours ago
Listing updated: October 07, 2024 at 05:28pm
Listed by:
Ted McLaughlin 205-746-0393,
ARC Realty Pelham Branch,
Courtney Higdon 205-337-7467,
ARC Realty Pelham Branch
Bought with:
Terica Nathan
Kelly Right Real Estate of Ala
Source: GALMLS,MLS#: 21393775
Facts & features
Interior
Bedrooms & bathrooms
- Bedrooms: 3
- Bathrooms: 2
- Full bathrooms: 2
Primary bedroom
- Level: First
Bedroom 1
- Level: First
Bedroom 2
- Level: First
Primary bathroom
- Level: First
Bathroom 1
- Level: First
Dining room
- Level: First
Kitchen
- Features: Eat-in Kitchen, Pantry
- Level: First
Basement
- Area: 1653
Heating
- Natural Gas
Cooling
- Central Air, Ceiling Fan(s)
Appliances
- Included: Dishwasher, Electric Oven, Electric Water Heater
- Laundry: Electric Dryer Hookup, Washer Hookup, Main Level, Laundry Closet, Laundry (ROOM), Yes
Features
- Recessed Lighting, Split Bedroom, High Ceilings, Crown Molding, Smooth Ceilings, Tray Ceiling(s), Soaking Tub, Separate Shower, Tub/Shower Combo, Walk-In Closet(s)
- Flooring: Carpet, Hardwood, Tile
- Windows: Window Treatments, Double Pane Windows
- Basement: Full,Unfinished,Block
- Attic: Pull Down Stairs,Yes
- Number of fireplaces: 1
- Fireplace features: Gas Log, Great Room, Gas
Interior area
- Total interior livable area: 1,653 sqft
- Finished area above ground: 1,653
- Finished area below ground: 0
Property
Parking
- Total spaces: 2
- Parking features: Basement, Garage Faces Side
- Attached garage spaces: 2
Features
- Levels: One
- Stories: 1
- Patio & porch: Open (DECK), Deck
- Exterior features: None
- Pool features: None
- Has view: Yes
- View description: None
- Waterfront features: No
Lot
- Size: 0.67 Acres
Details
- Parcel number: 4300262000001.012
- Special conditions: N/A
Construction
Type & style
- Home type: SingleFamily
- Property subtype: Single Family Residence
Materials
- Brick
- Foundation: Basement
Condition
- Year built: 1997
Utilities & green energy
- Sewer: Septic Tank
- Water: Public
Community & neighborhood
Location
- Region: Mc Calla
- Subdivision: Serene Ridge
Other
Other facts
- Price range: $283.5K - $283.5K
Price history
| Date | Event | Price |
|---|---|---|
| 10/4/2024 | Sold | $283,500$172/sqft |
Source: | ||
| 9/9/2024 | Contingent | $283,500$172/sqft |
Source: | ||
| 9/3/2024 | Price change | $283,500-2.2%$172/sqft |
Source: | ||
| 8/16/2024 | Price change | $290,000-3.3%$175/sqft |
Source: | ||
| 8/6/2024 | Listed for sale | $299,9000%$181/sqft |
Source: | ||
Public tax history
| Year | Property taxes | Tax assessment |
|---|---|---|
| 2025 | $1,289 -3.2% | $26,780 -3% |
| 2024 | $1,331 +5.6% | $27,620 +5.3% |
| 2023 | $1,261 +9.6% | $26,220 +9.8% |
Find assessor info on the county website
Neighborhood: 35111
Nearby schools
GreatSchools rating
- 7/10Mcadory Elementary SchoolGrades: PK-5Distance: 1.3 mi
- 8/10Mcadory Middle SchoolGrades: 6-8Distance: 4.1 mi
- 3/10Mcadory High SchoolGrades: 9-12Distance: 4.4 mi
Schools provided by the listing agent
- Elementary: Mcadory
- Middle: Mcadory
- High: Mcadory
Source: GALMLS. This data may not be complete. We recommend contacting the local school district to confirm school assignments for this home.
Get a cash offer in 3 minutes
Find out how much your home could sell for in as little as 3 minutes with a no-obligation cash offer.
Estimated market value
$294,400
